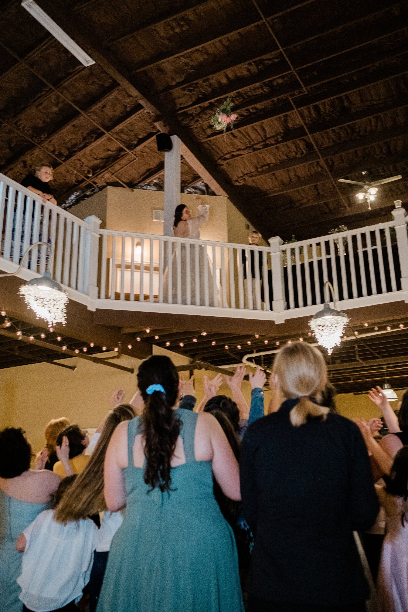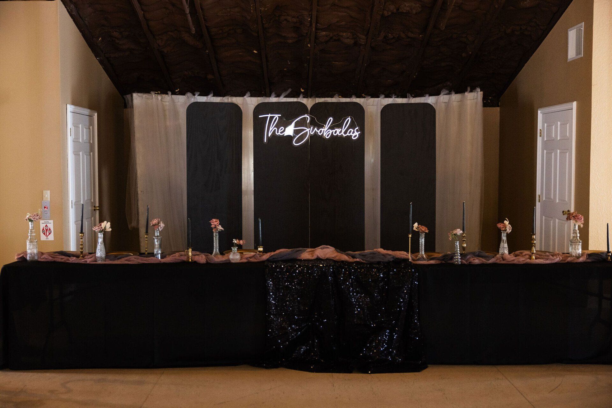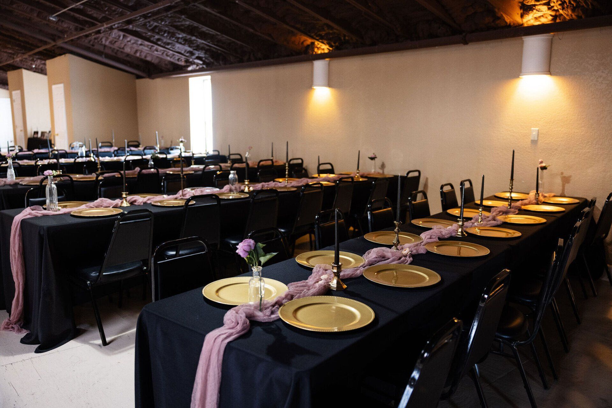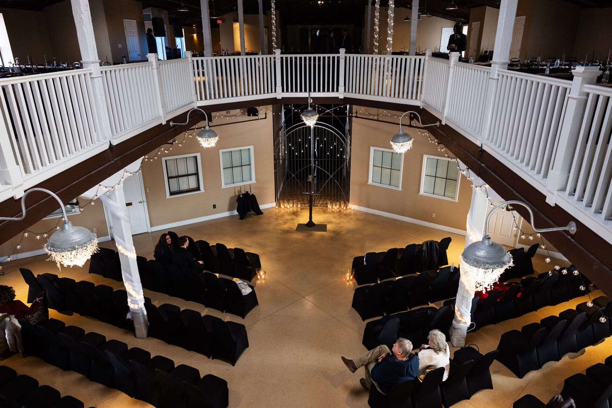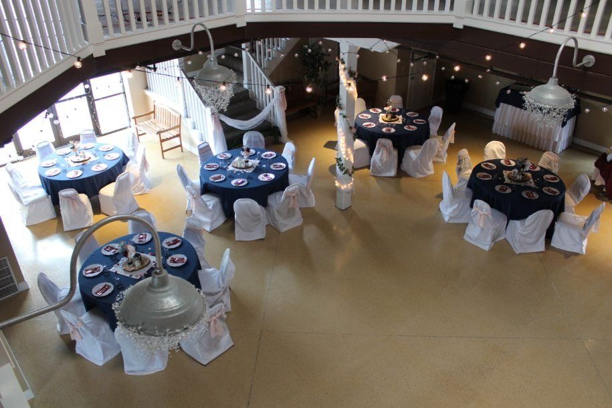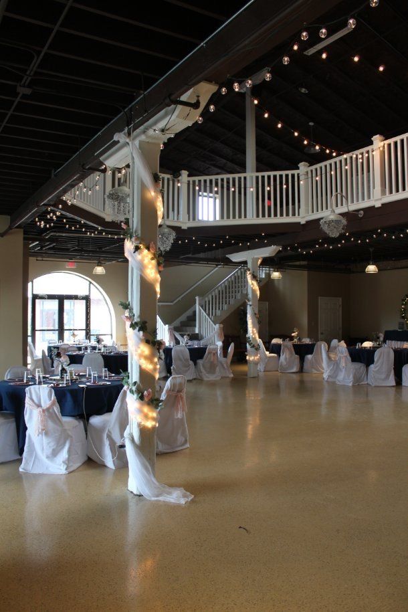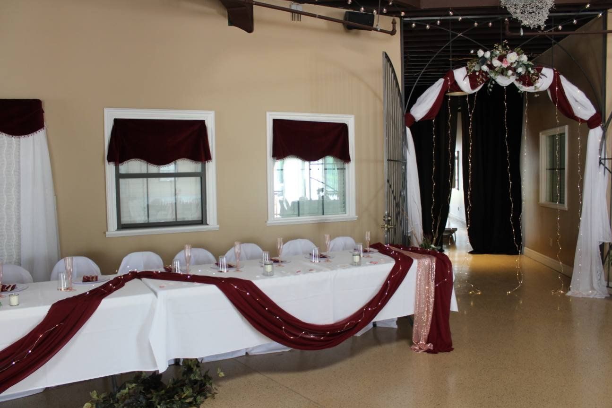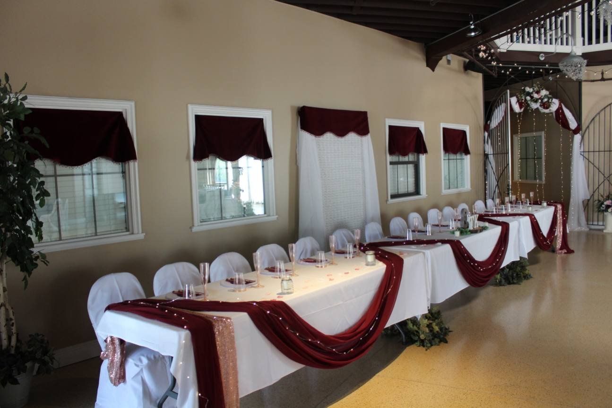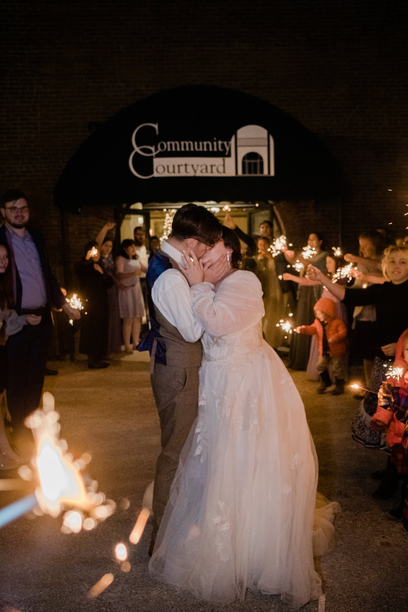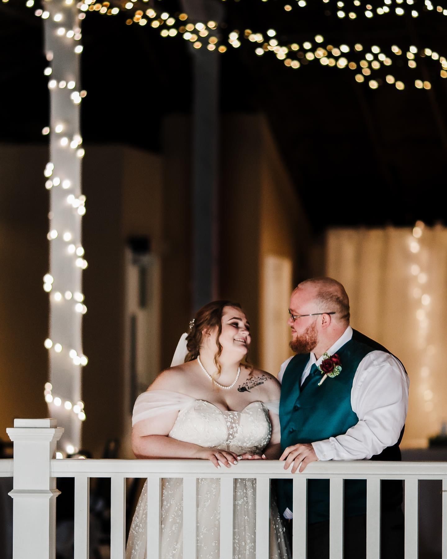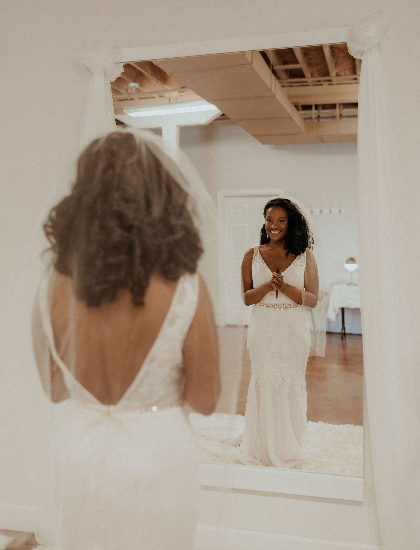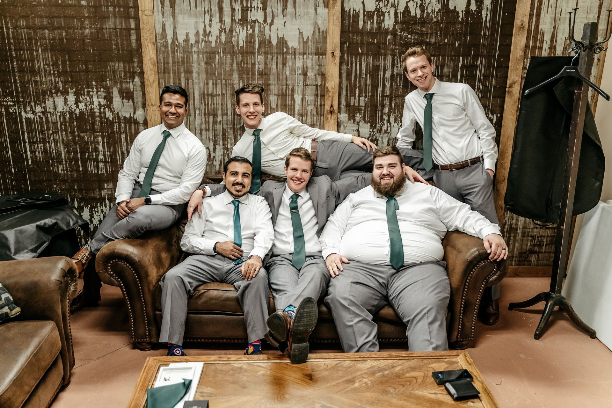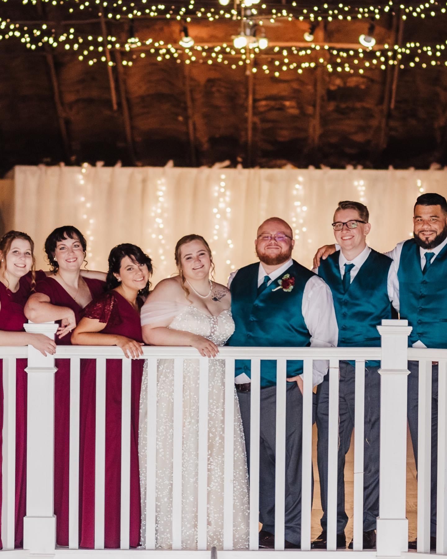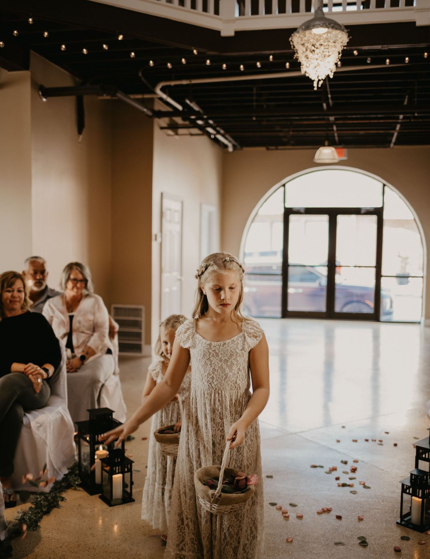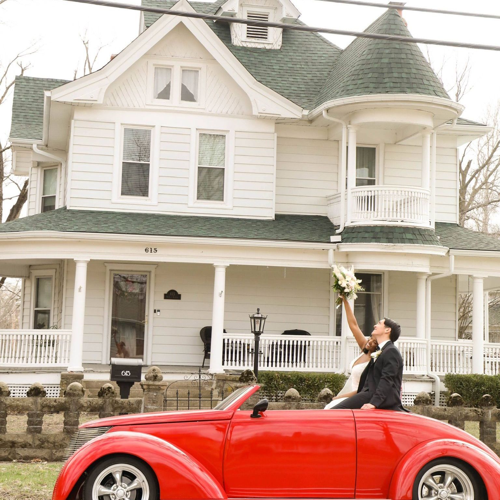Venue Details
Providing Elegant, Effortless Events
The Courtyard was built in the 1850s as the first carriage works for the newly bustling farm town of Plattsburg, Missouri. Over the generations, the building has transformed into many configurations and uses. Fortunately for Northland Brides and Grooms, it found its destiny as a unique and flexible venue for weddings with imaginative themes.
Affordable Pricing for
Your Unforgettable Wedding Starts at $2,000.
-
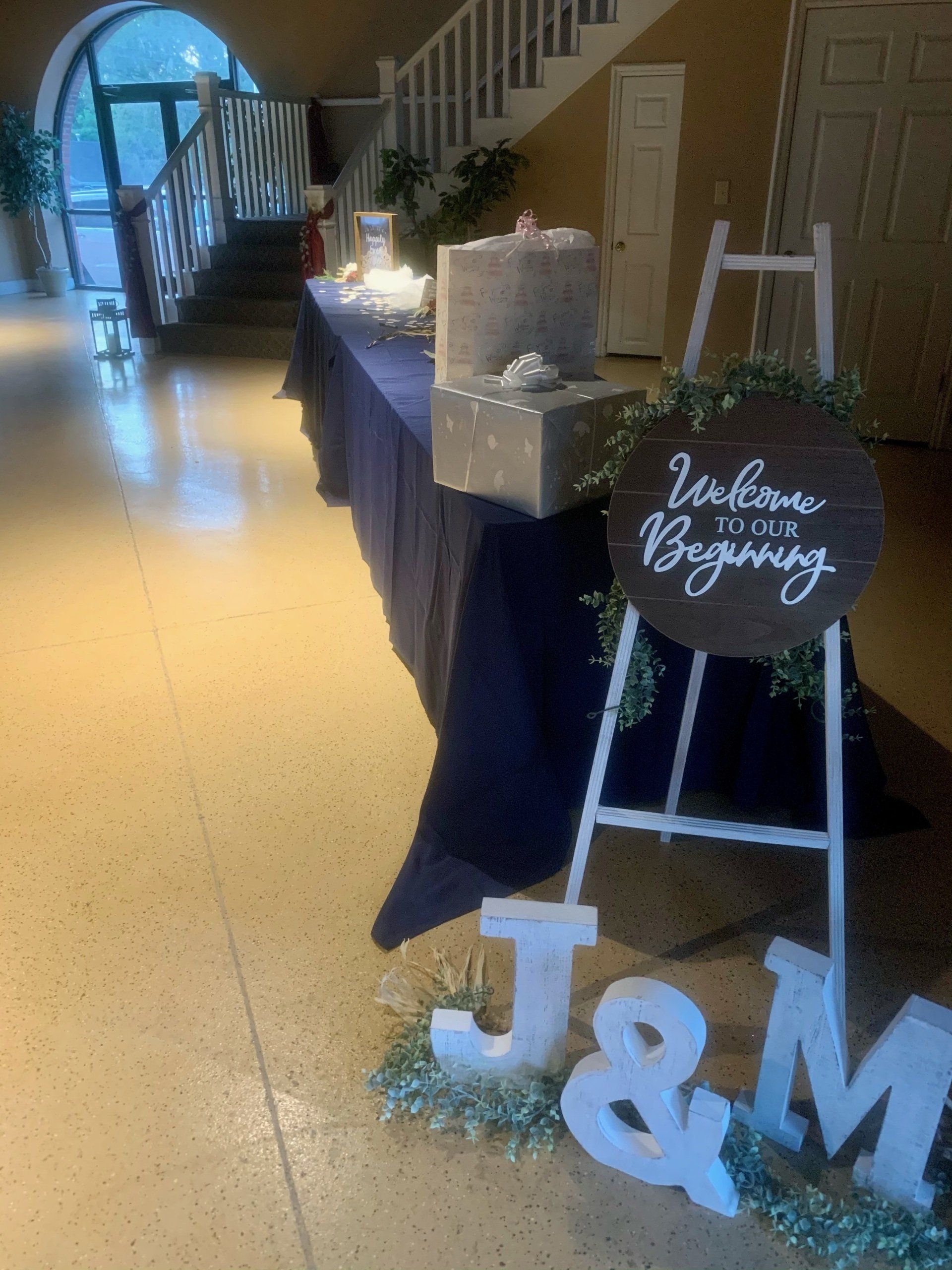
Slide title
Decorated Entry and Gift Table in Atrium
Button -
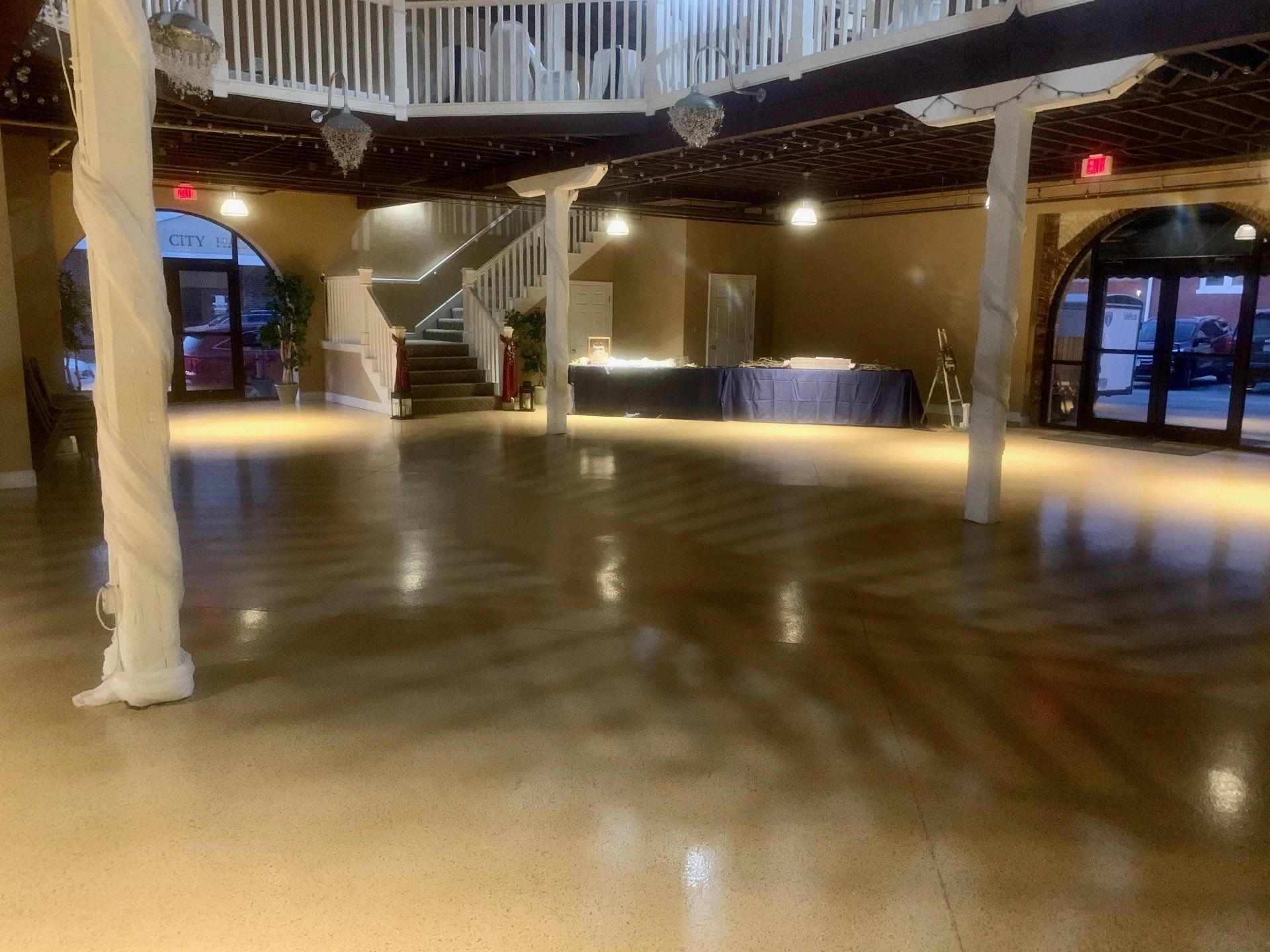
Slide title
Reception Entryway with Dance Floor
Button 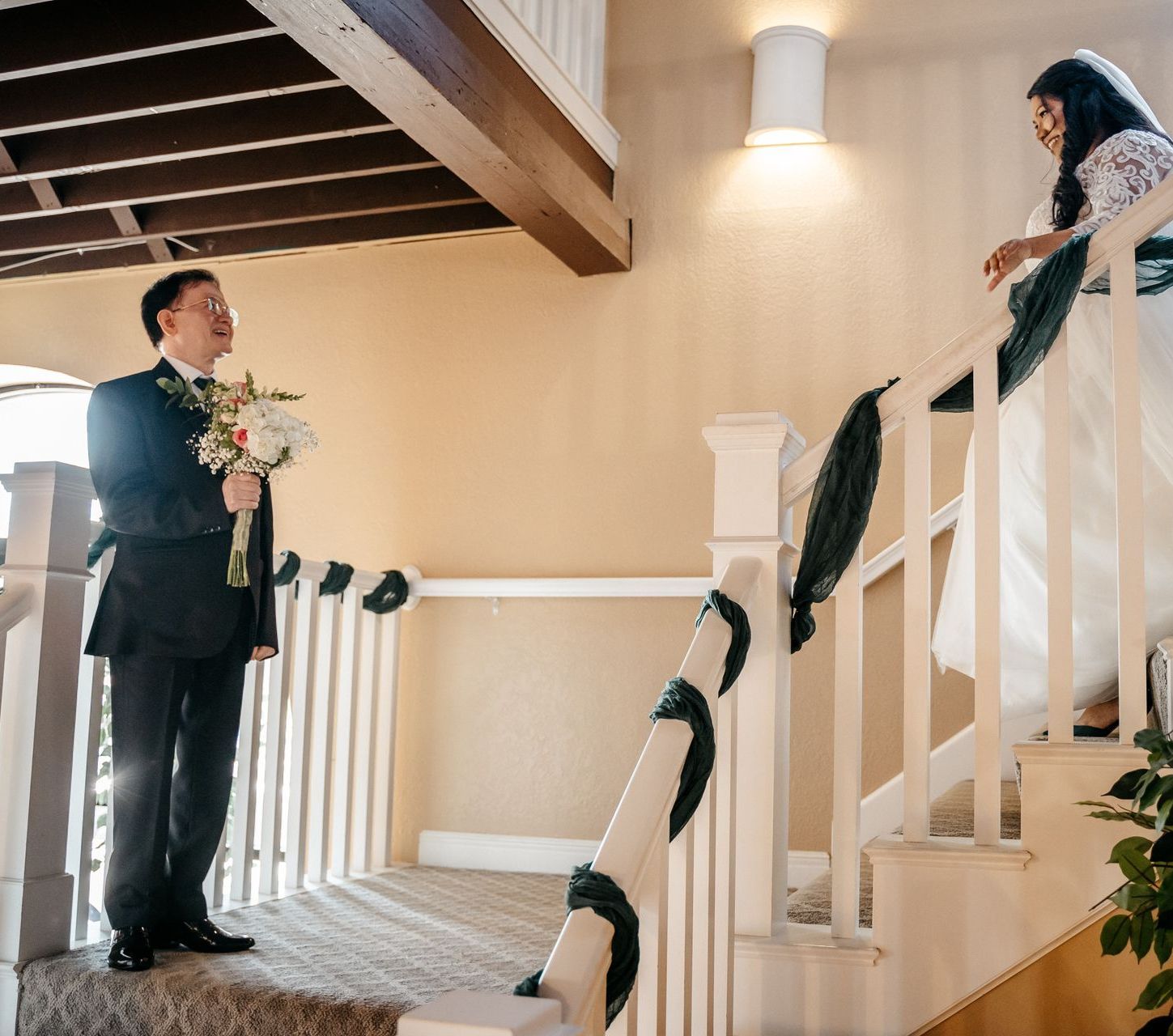
Slide title
Decorated Staircase leading to 2nd Floor Reception Area
Button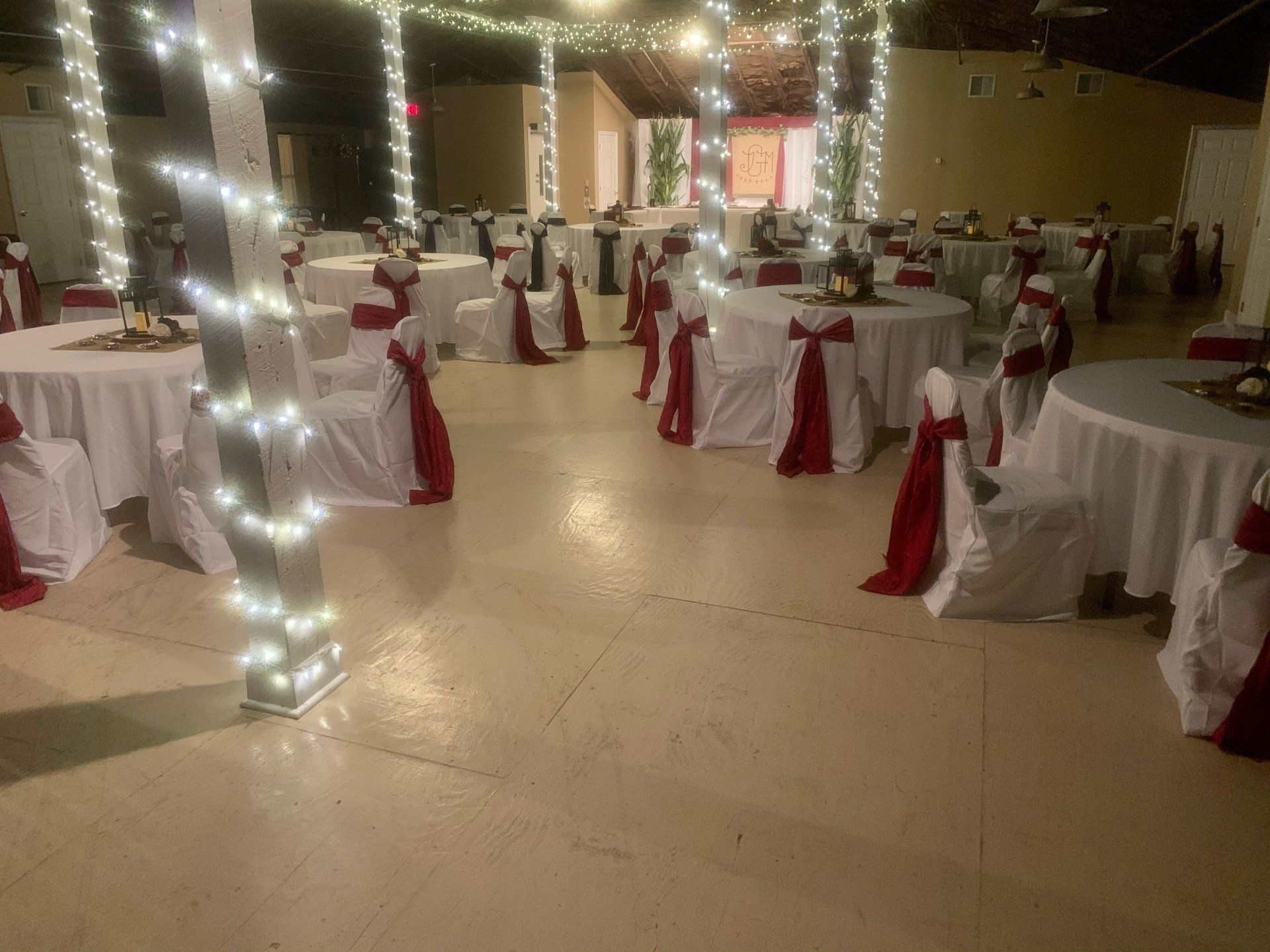
Slide title
Reception Area with Round Tables for 2nd Floor
Button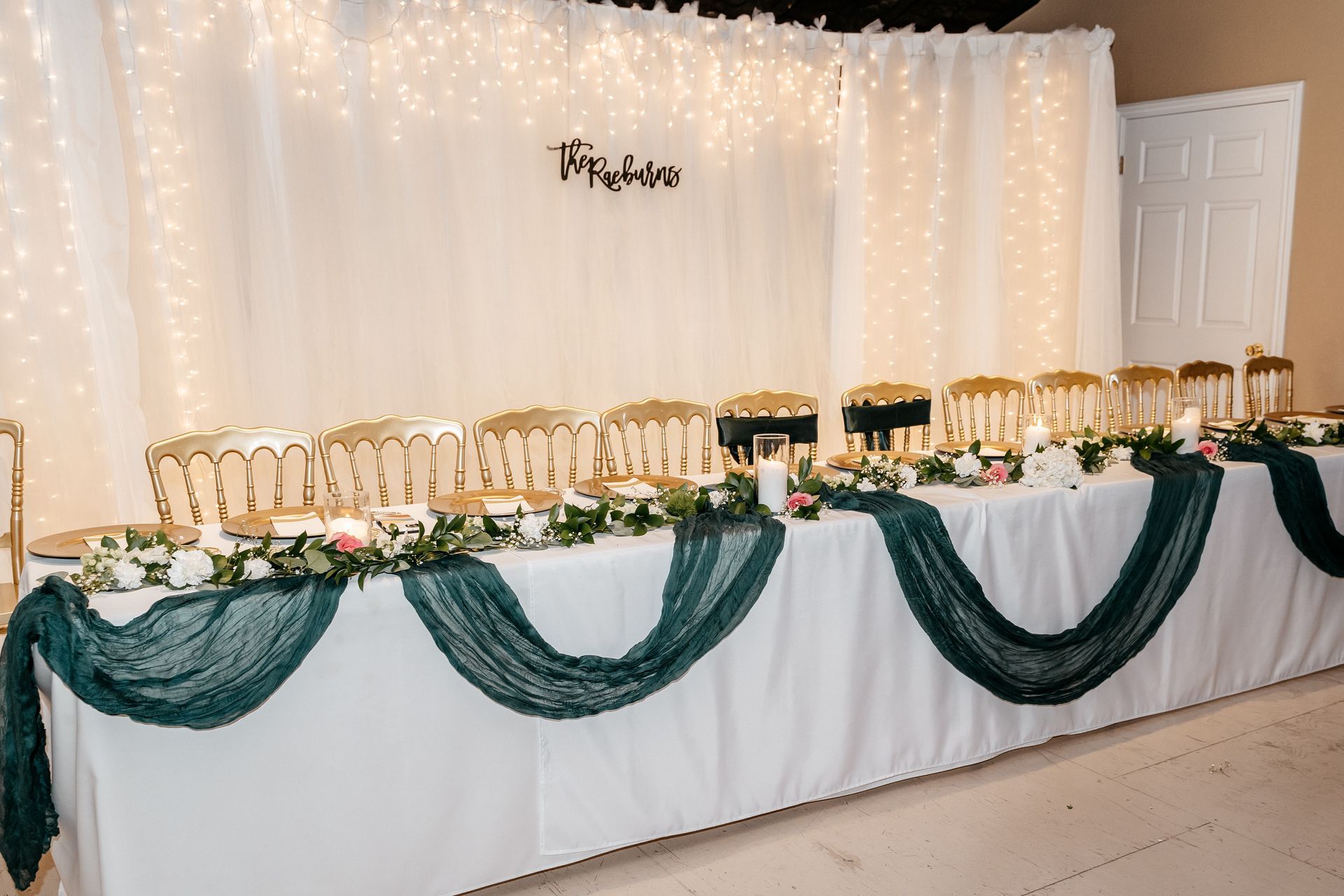
Slide title
Head Table Decorations
Button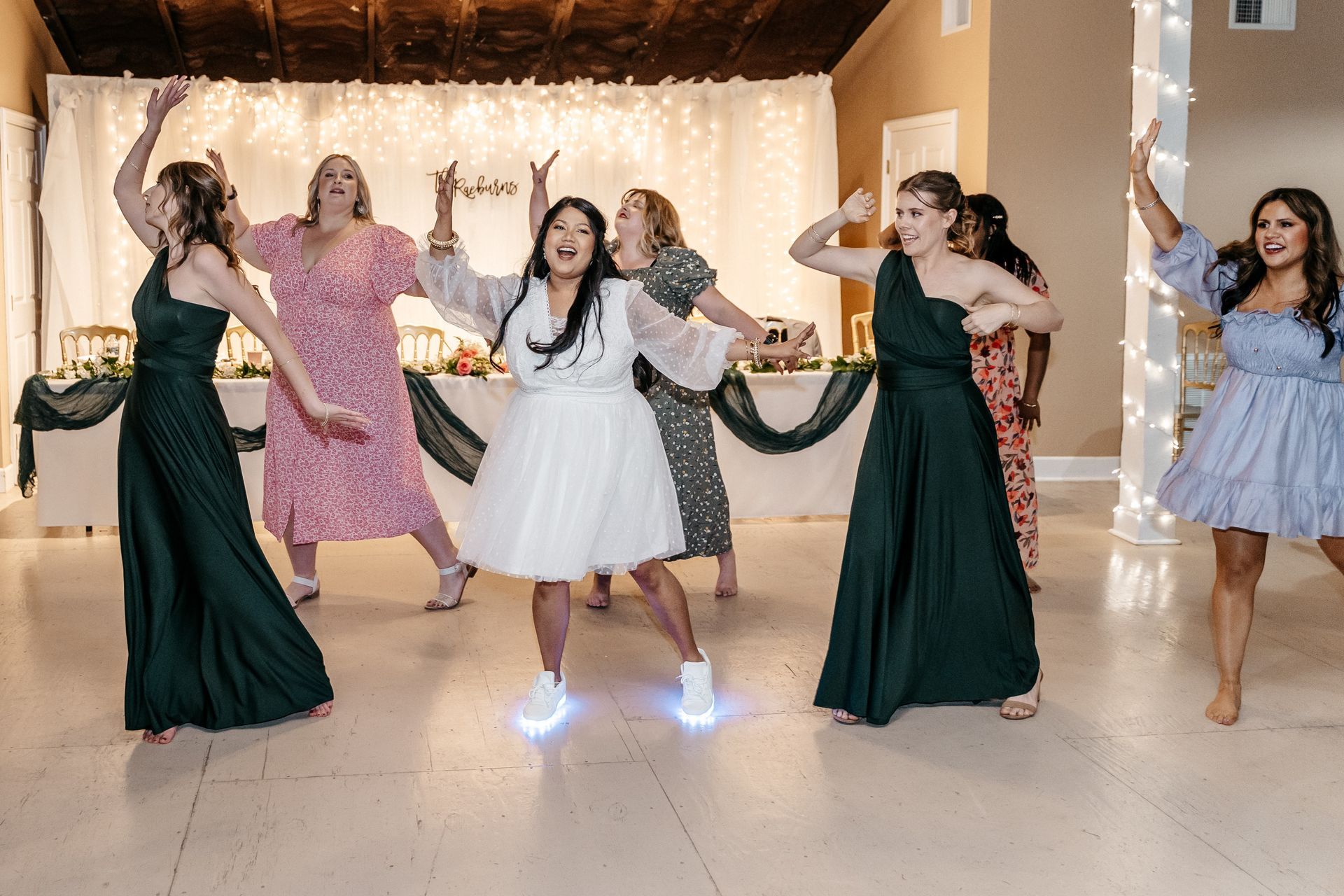
Slide title
Upstairs Dance Floor
Button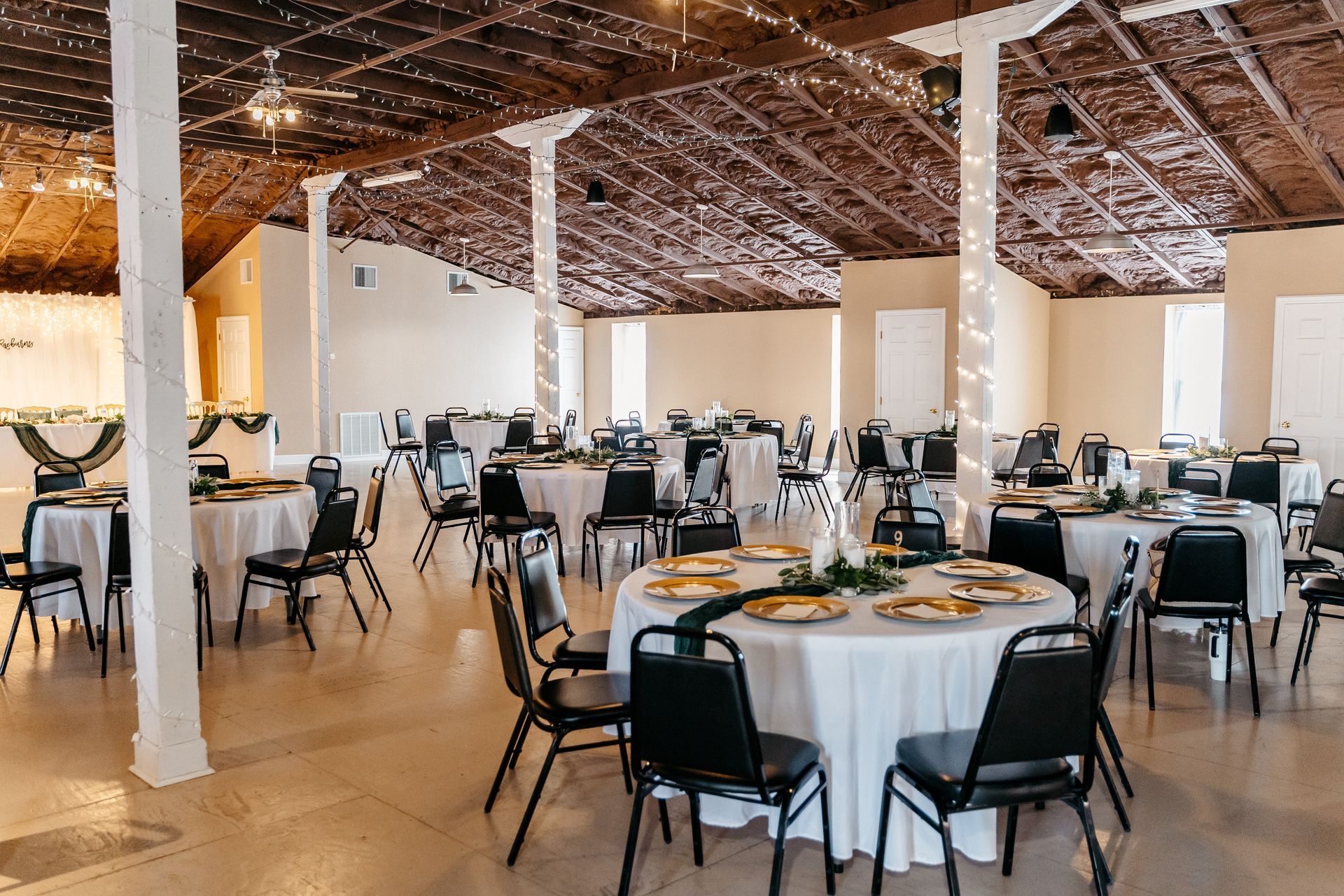
Slide title
Reception Area with Round Tables Showing Video Set Up Option
Button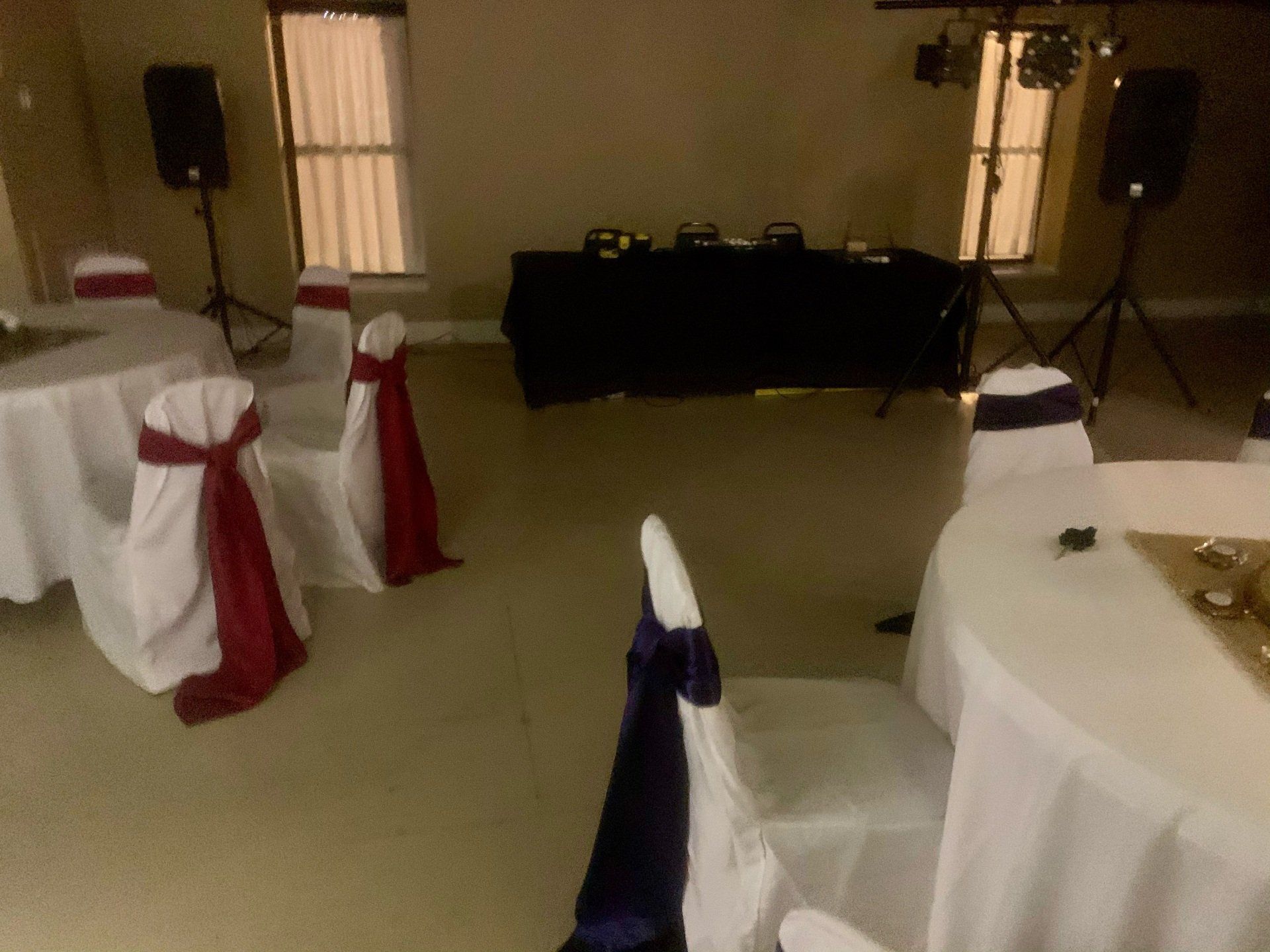
Slide title
DJ Table
Button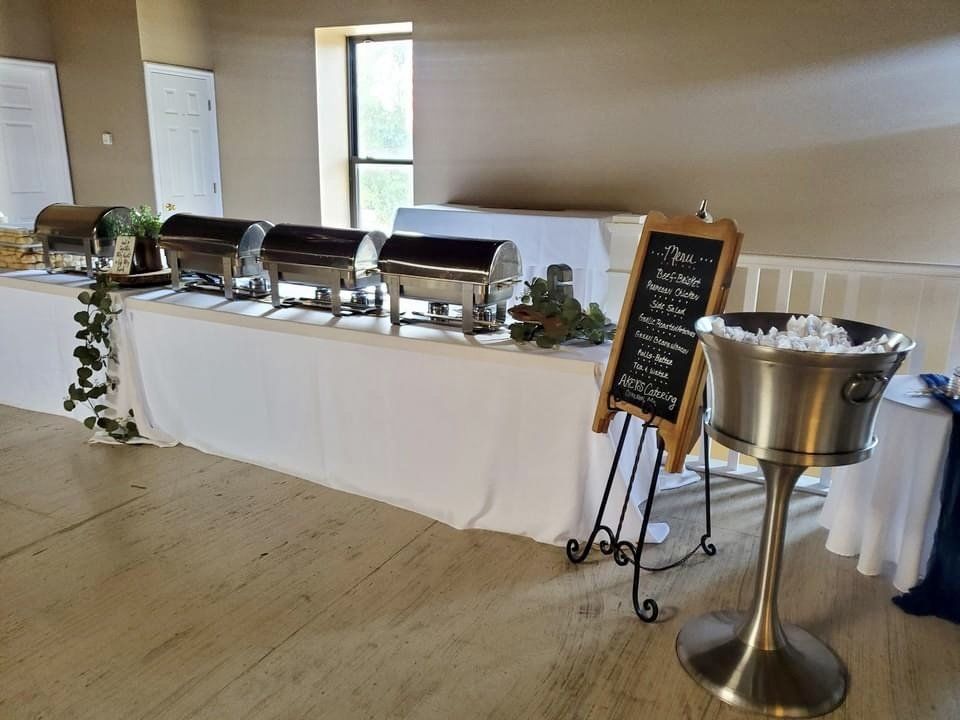
Slide title
Buffet Table
Button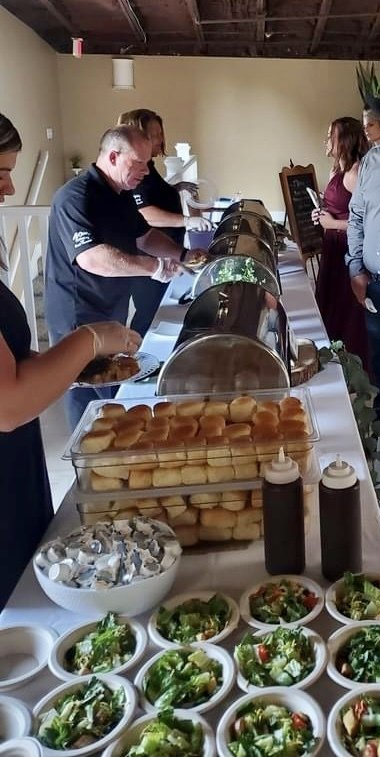
Slide title
Guests Being Served at Buffet Table
Button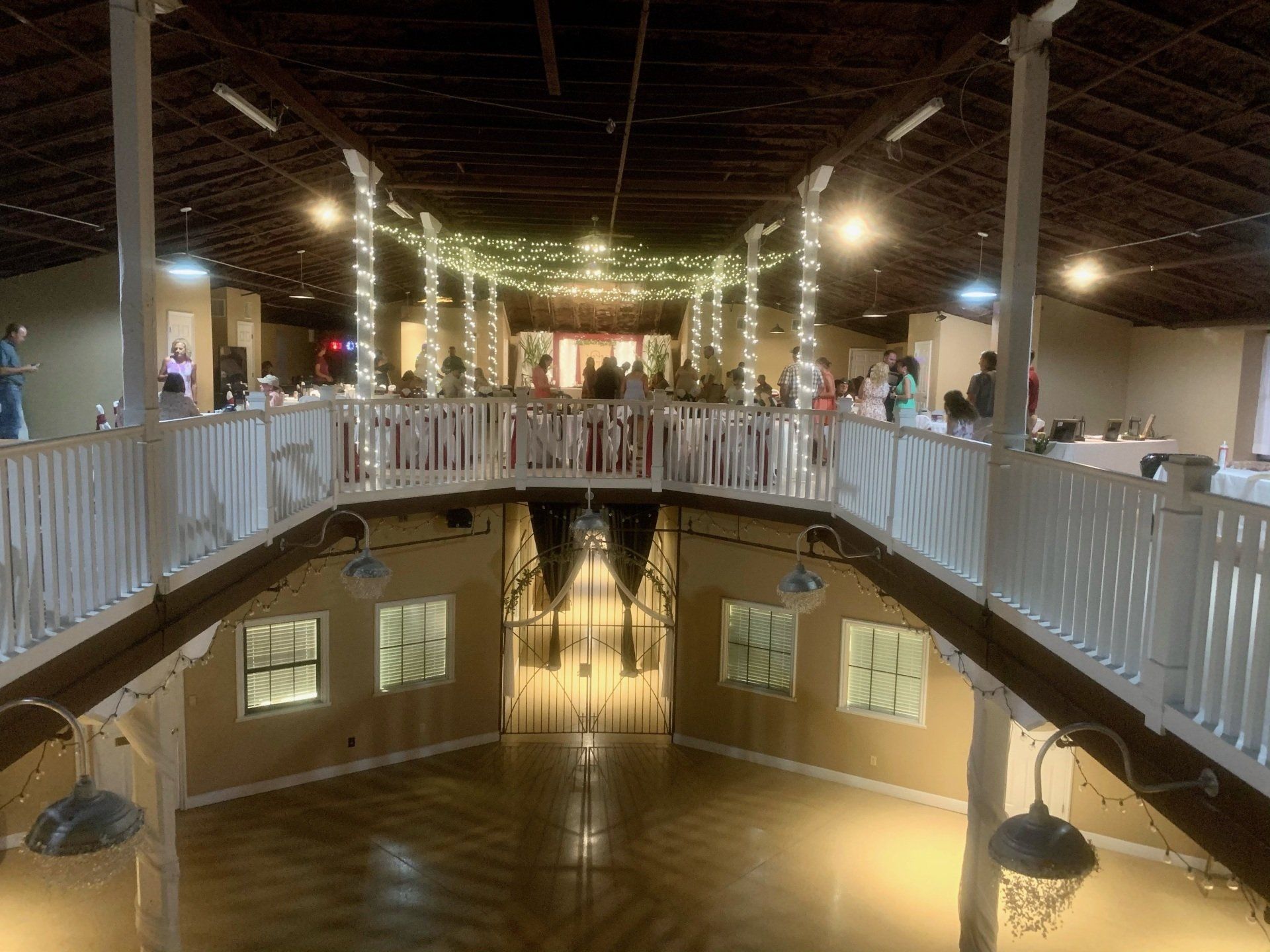
Slide title
Wedding Reception on 2nd Floor
Button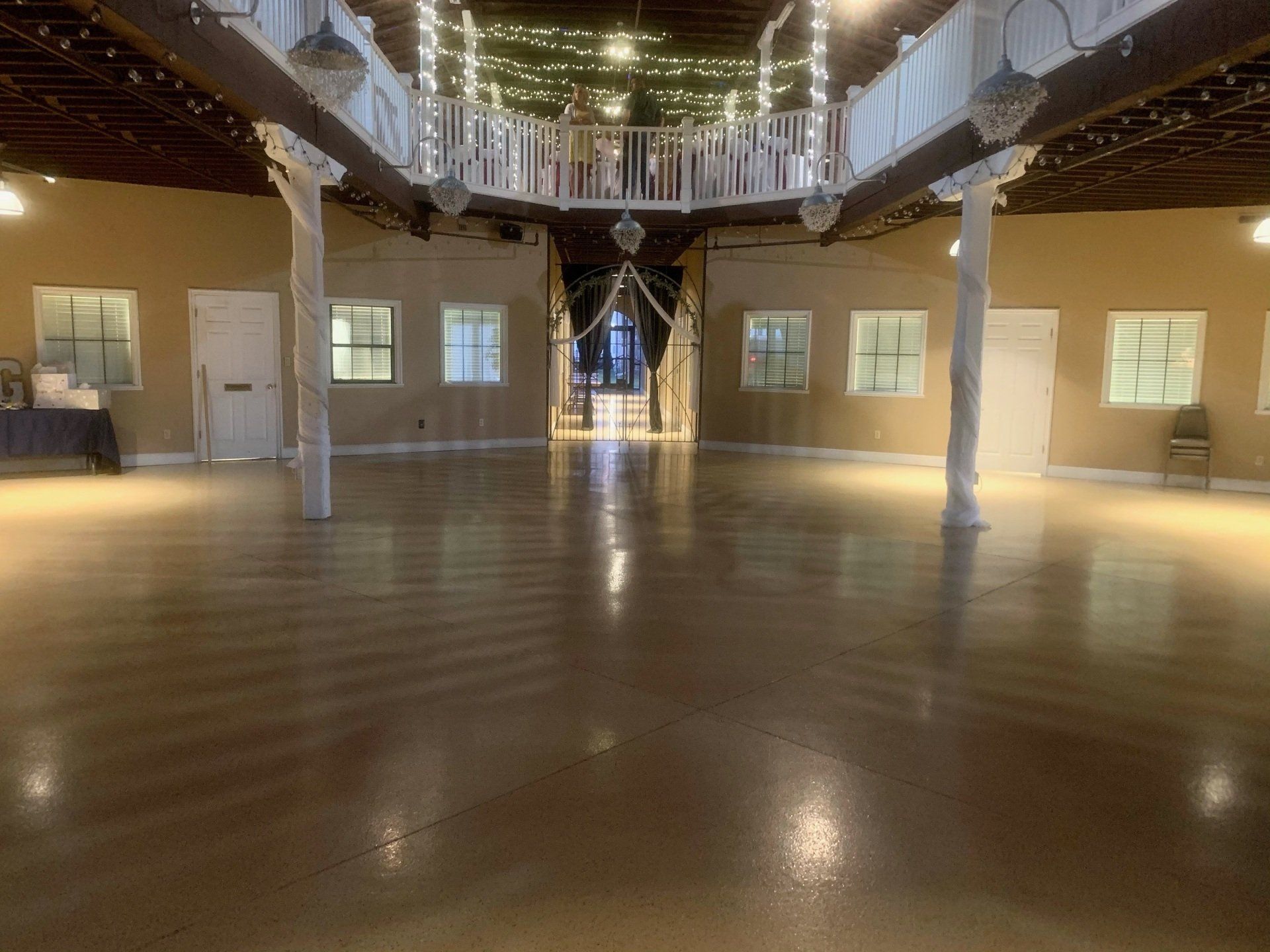
Slide title
Atrium set up as the dance floor at wedding reception
Button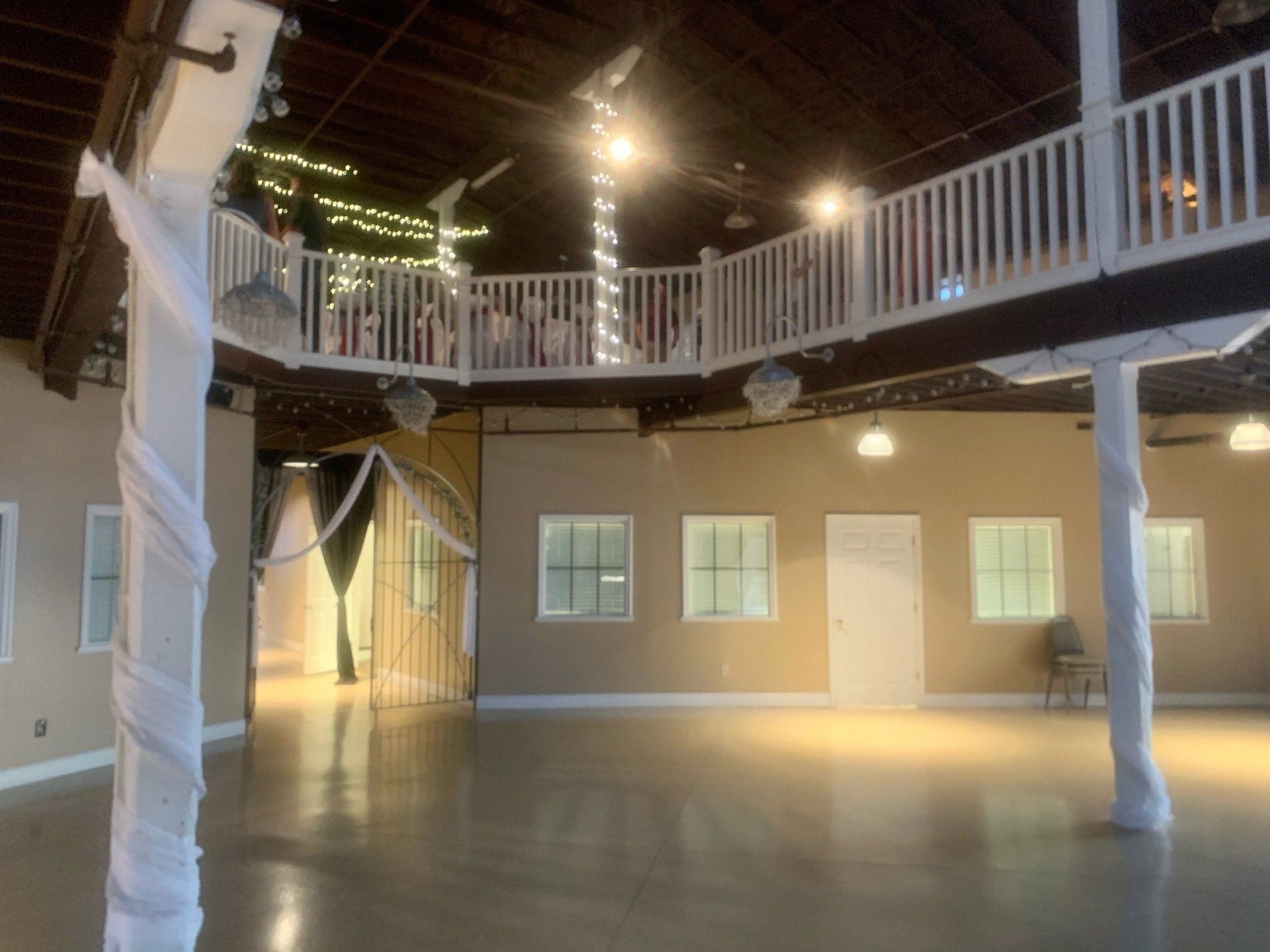
Slide title
Wedding Reception on 2nd Floor with Atrium as Dance Floor
Button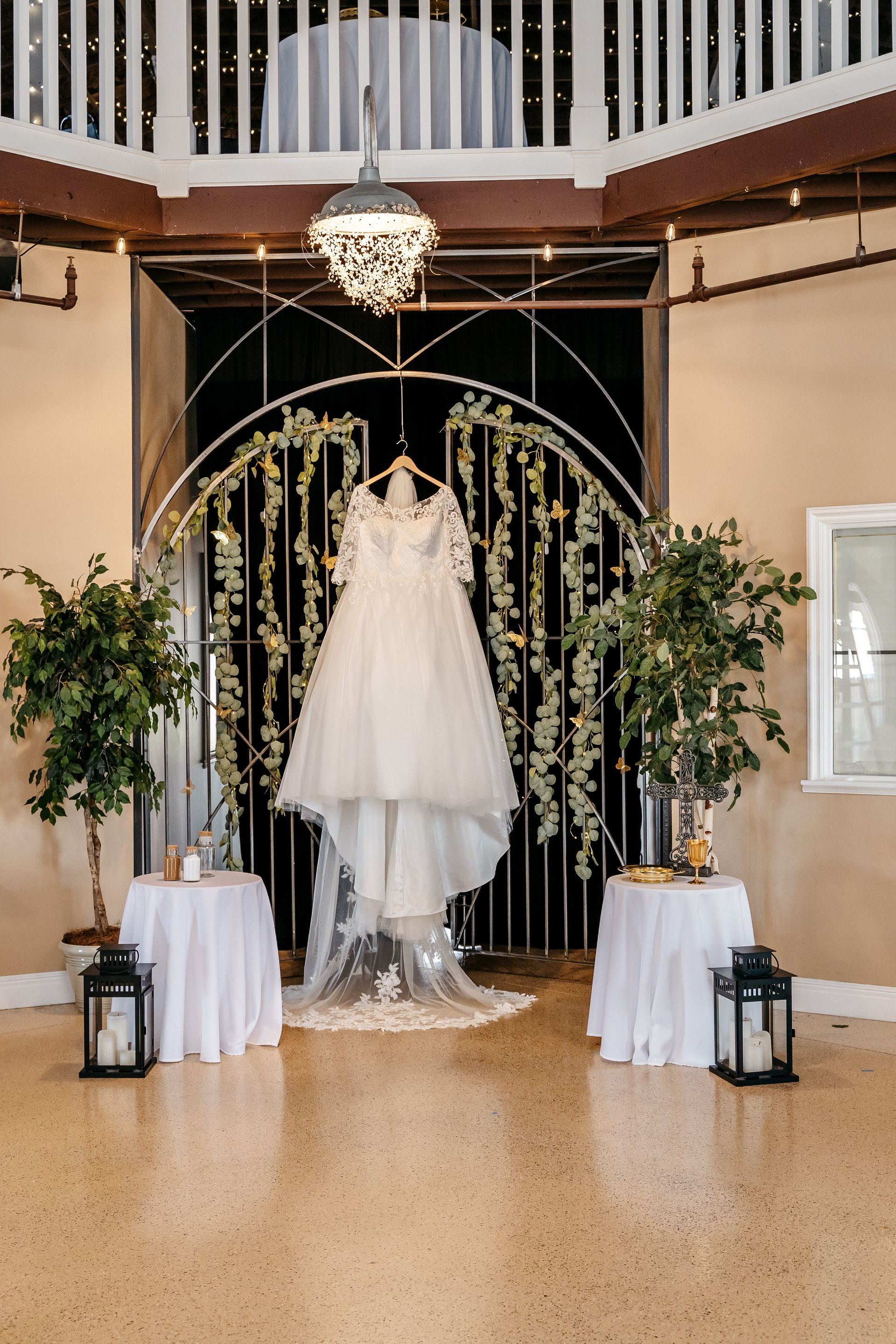
Slide title
Atrium Gate Decorated
Button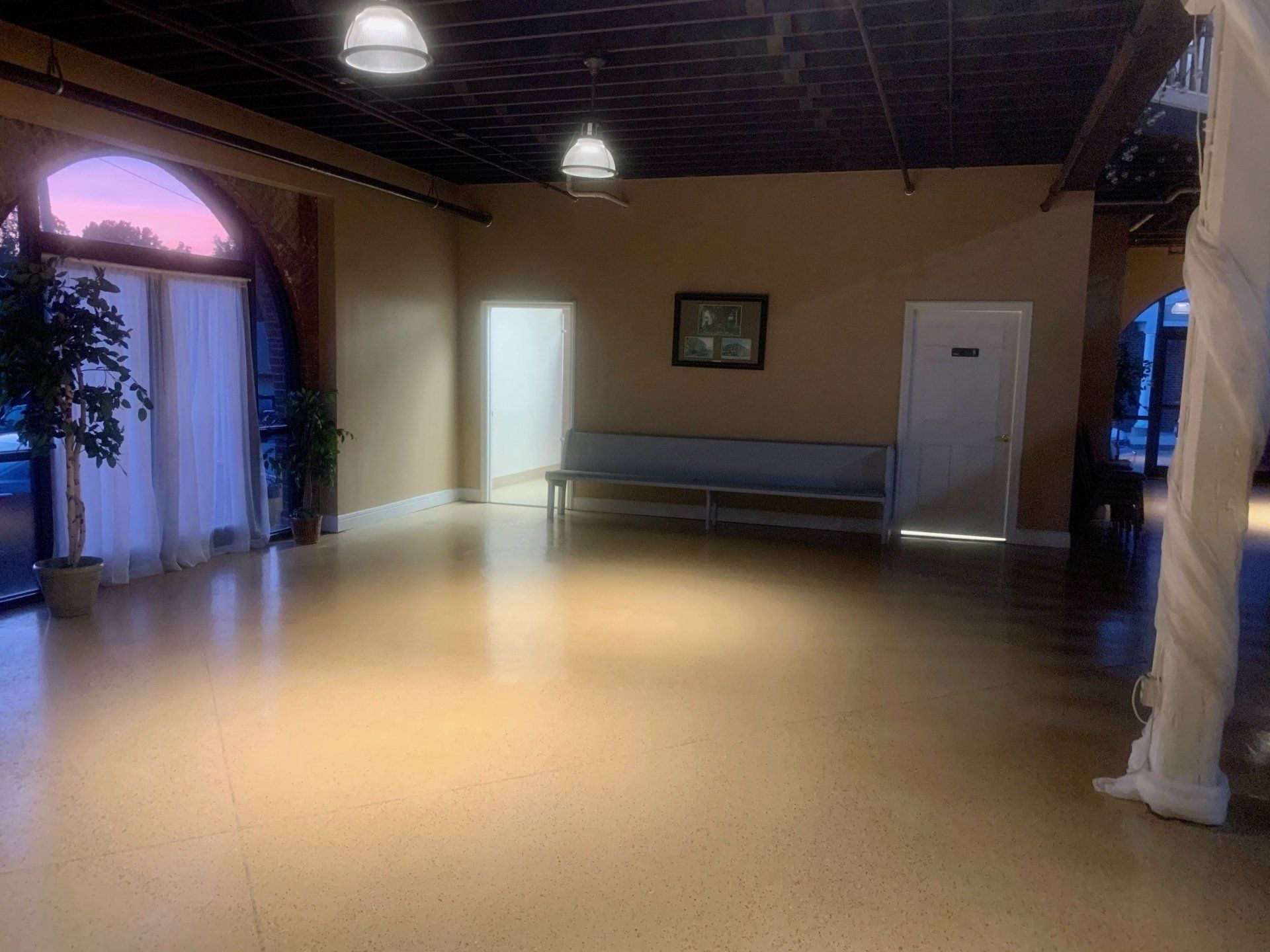
Slide title
Atrium Decorated Dance Floor
ButtonSlide title
Bouquet Toss
Button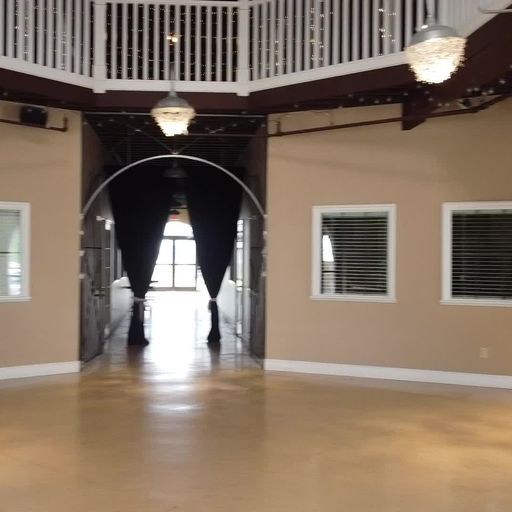
Slide title
Atrium Entryway
Button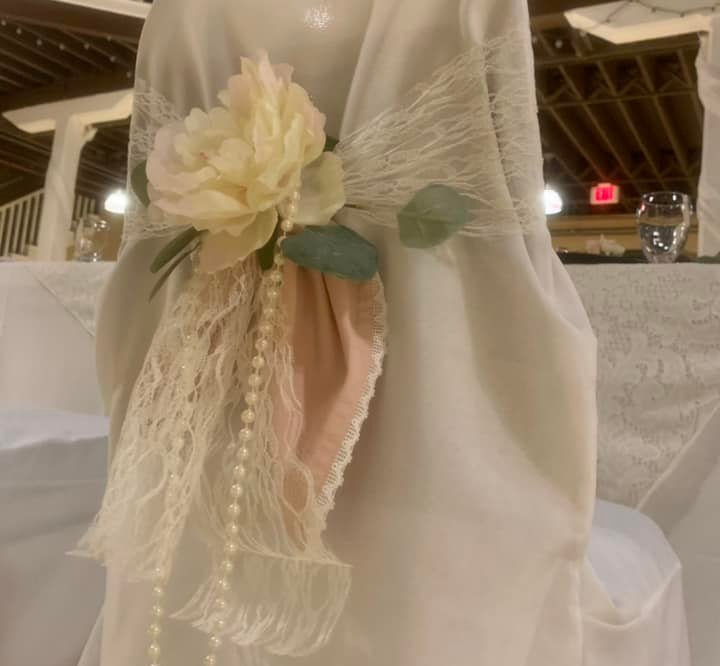
Slide title
Wedding Decoration Options
Button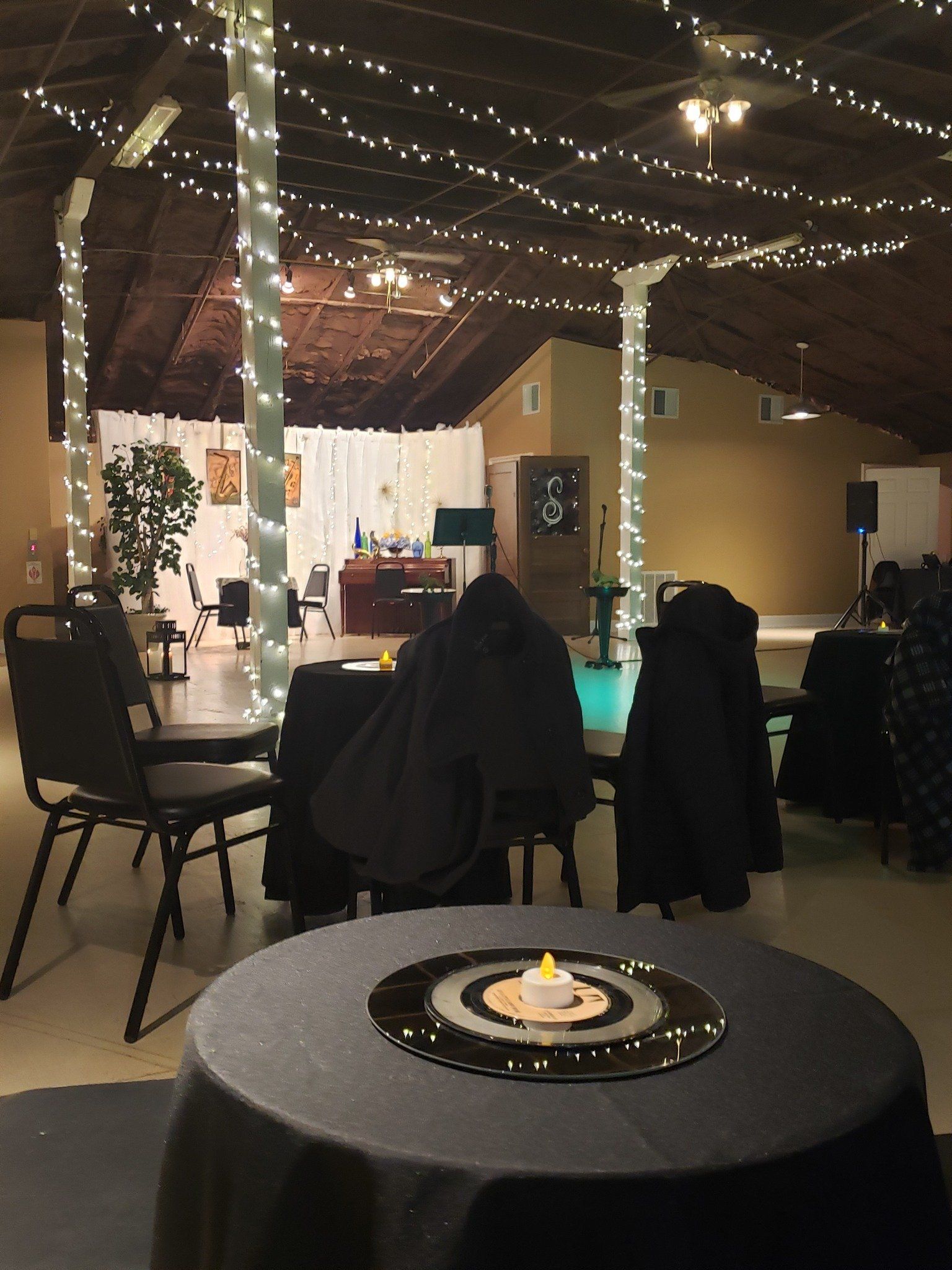
Slide title
Ready for the Band
ButtonSlide title
Head Table
Button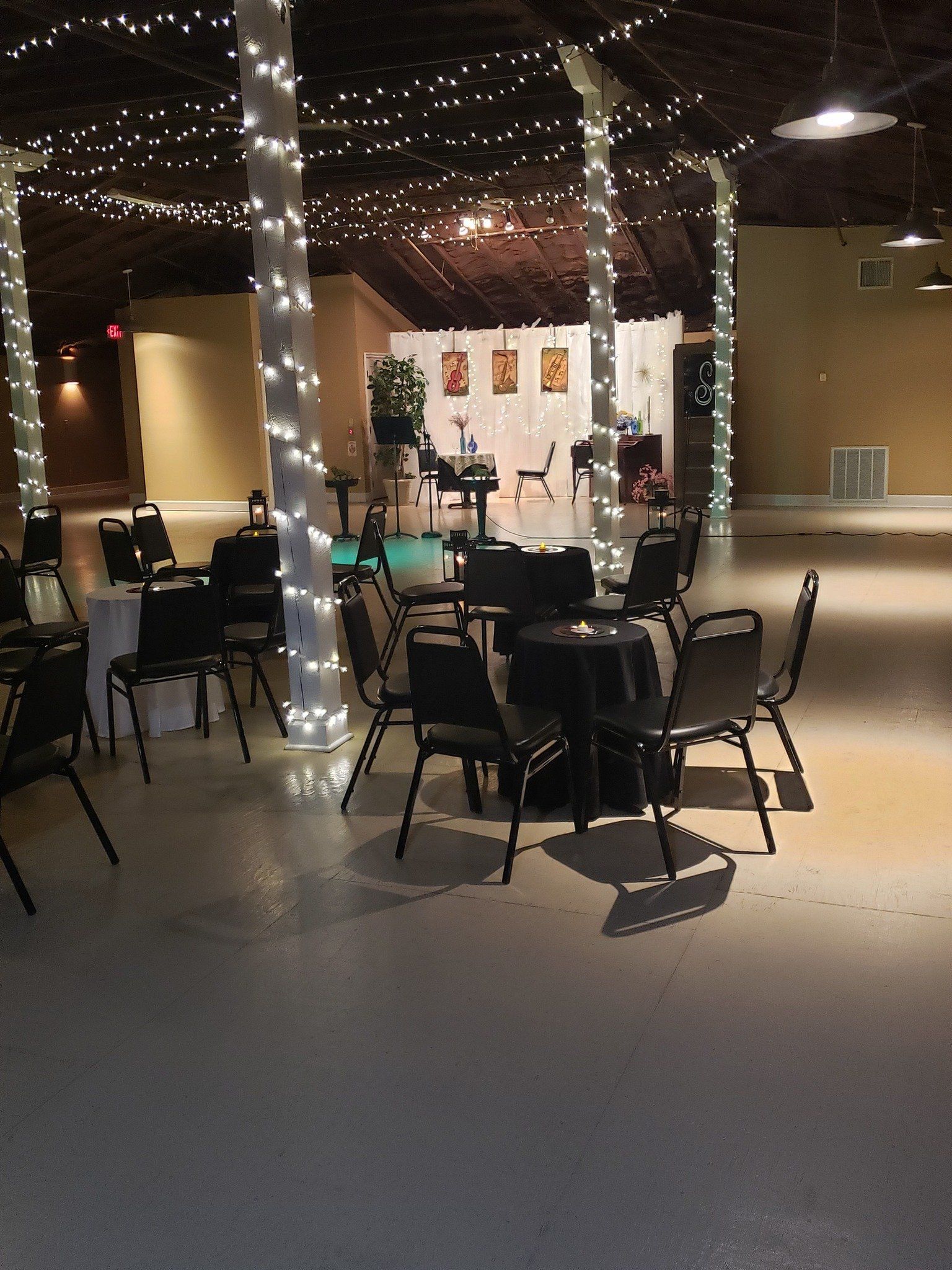
Slide title
Second Floor Head Table
ButtonSlide title
Second Floor Dining Area
ButtonSlide title
Atrium Seating
ButtonSlide title
Reception and Dancing area set up in Atrium
Button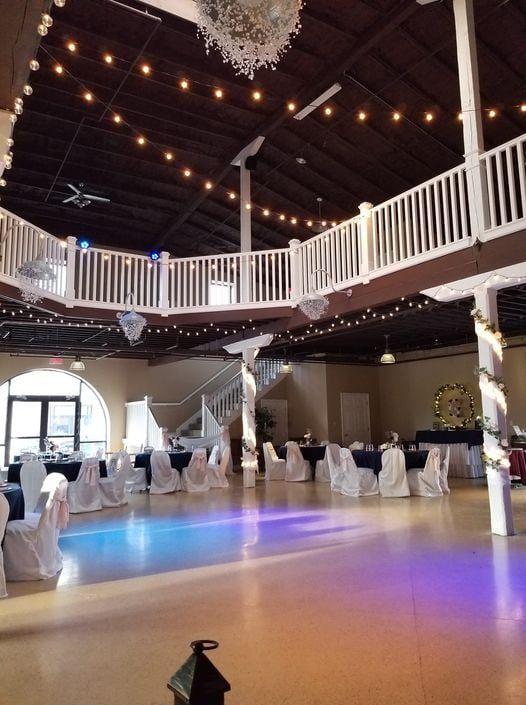
Slide title
The Grand Staircase
ButtonSlide title
Dancing and Reception set up in Atrium
ButtonSlide title
Reception set up in Atrium
ButtonSlide title
Reception set up in Atrium
Button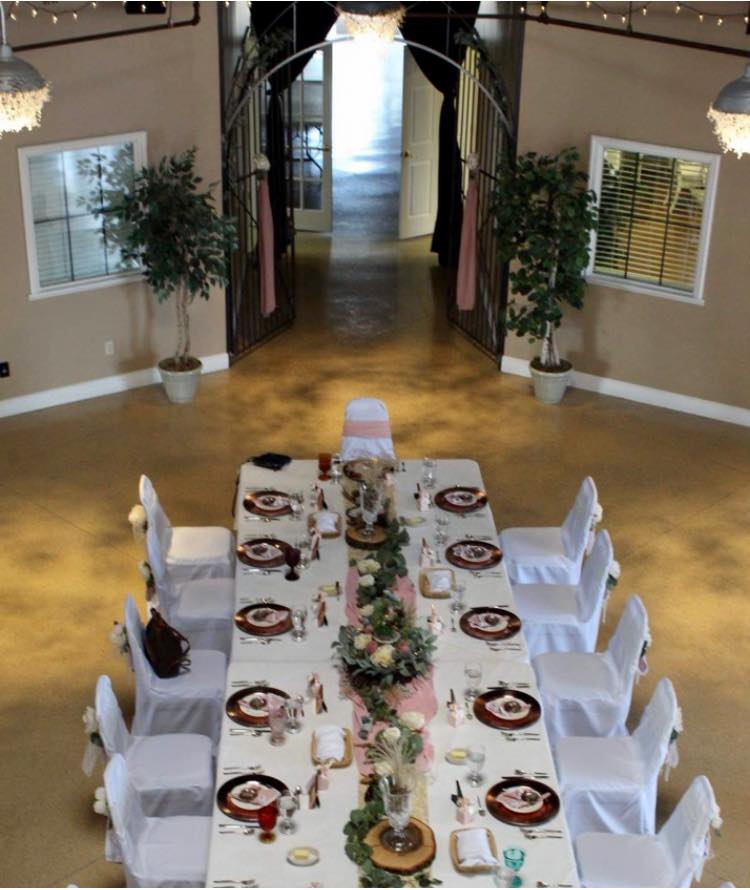
Slide title
Long Table Reception set up in Atrium
Button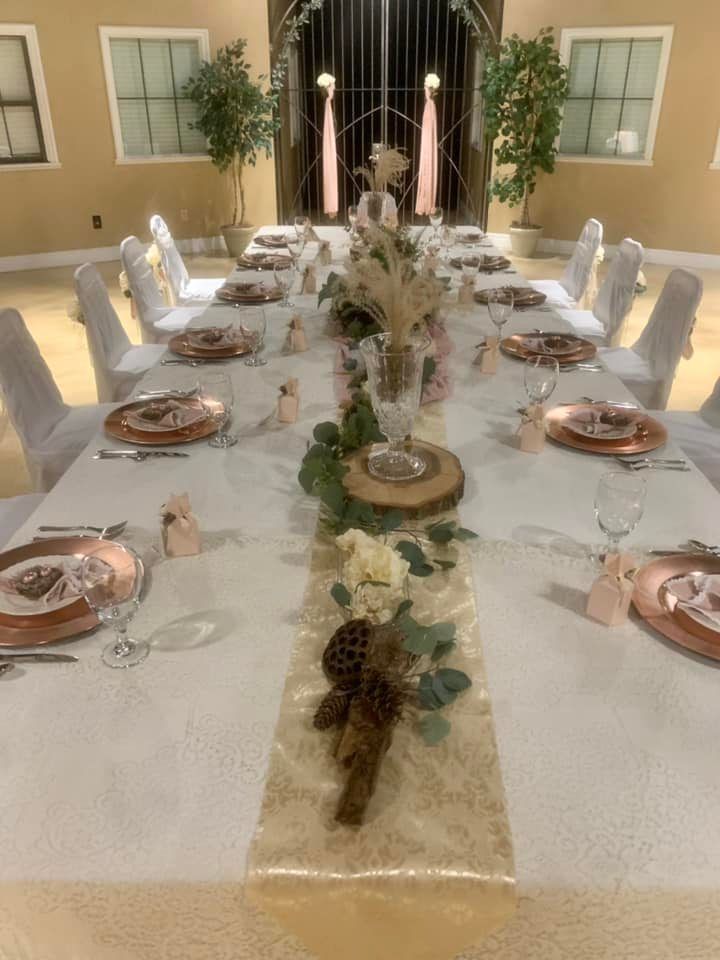
Slide title
Reception in Atrium
Button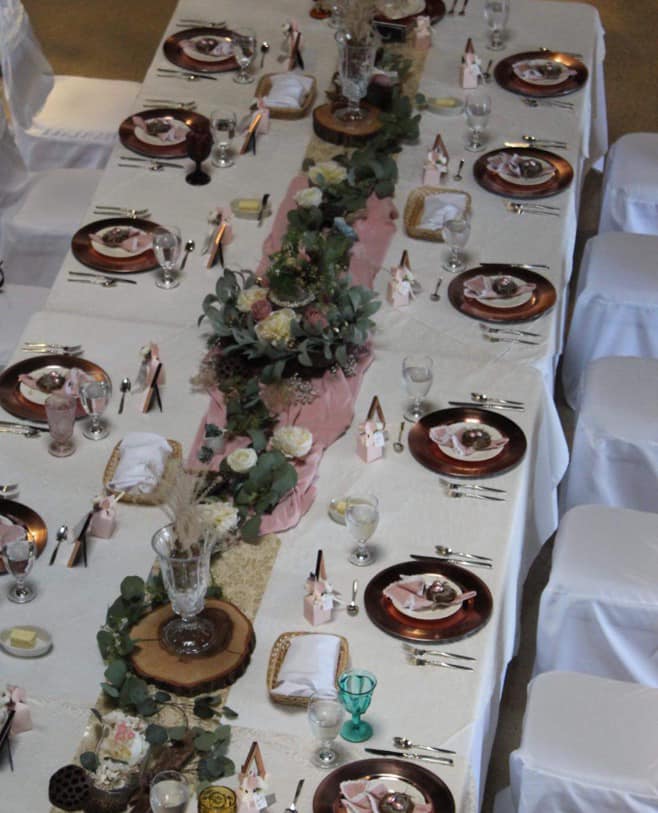
Slide title
Reception in Atrium
Button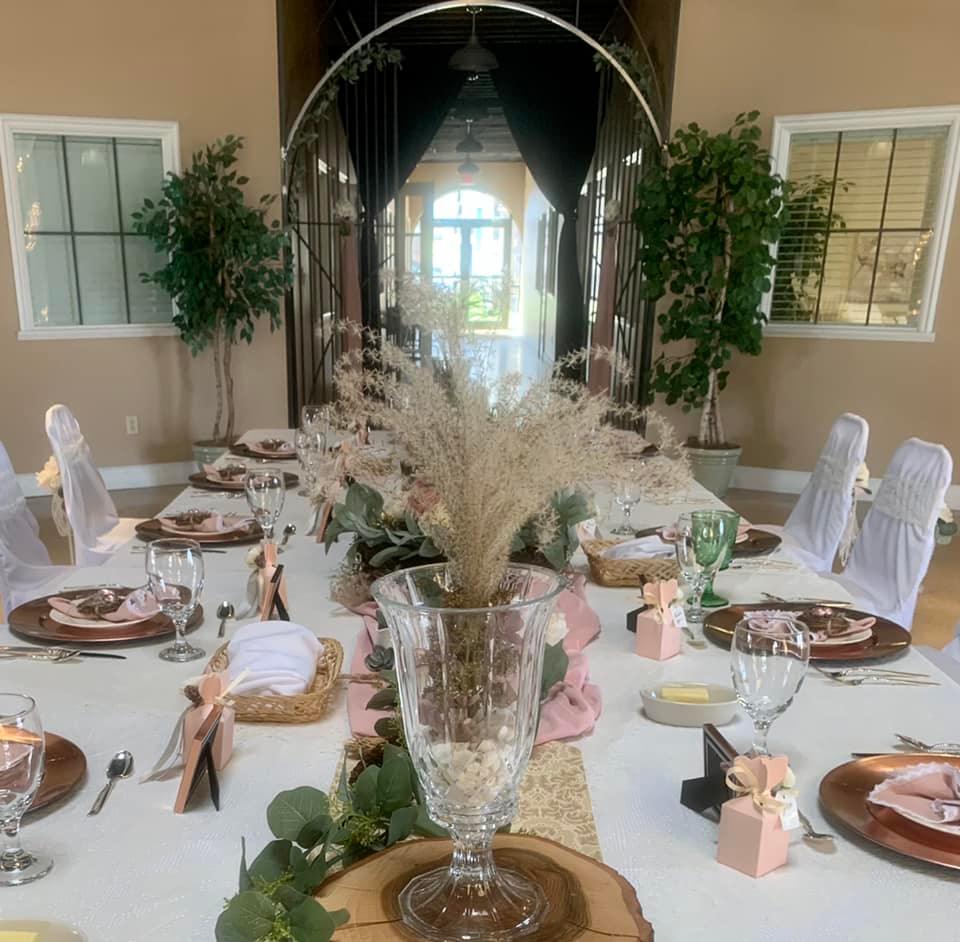
Slide title
Table Decorations
Button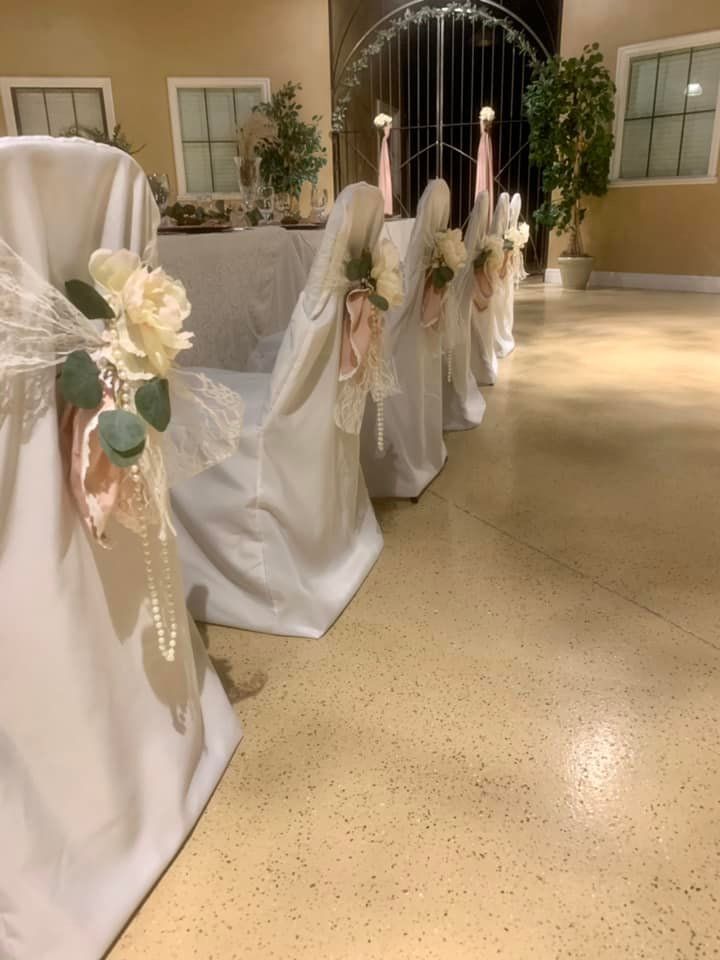
Slide title
Chair Decor
Button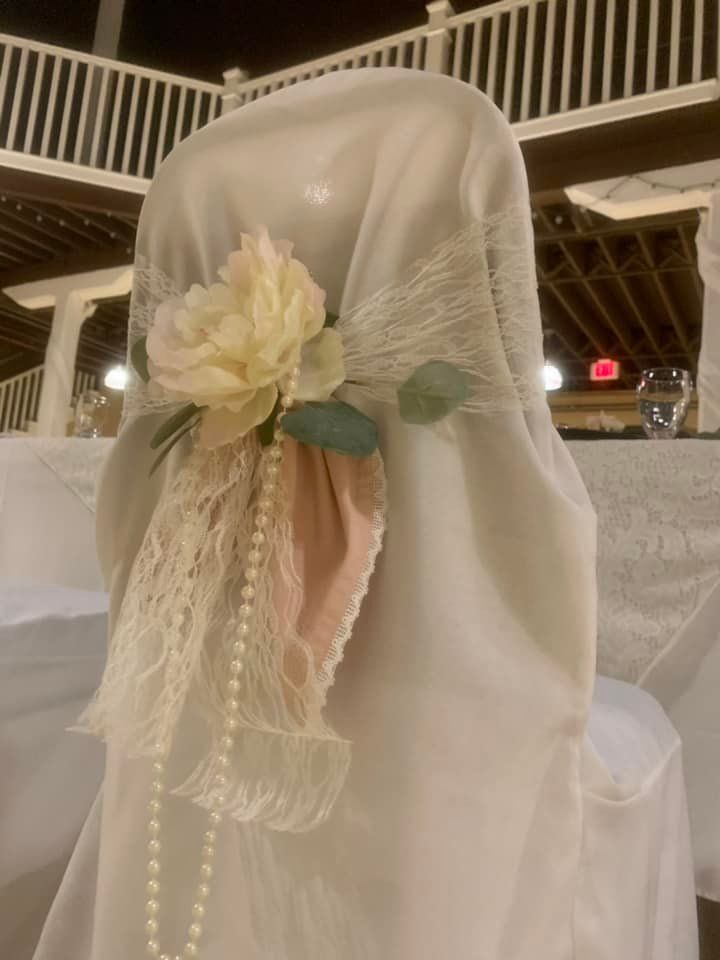
Slide title
Chairs Decorated for Reception
Button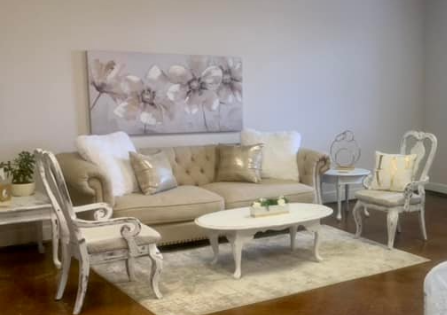
Slide title
Bride's Room
Button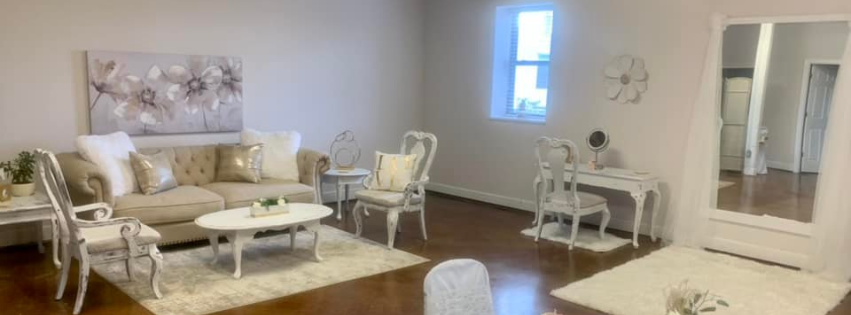
Slide title
Bride's Room
Button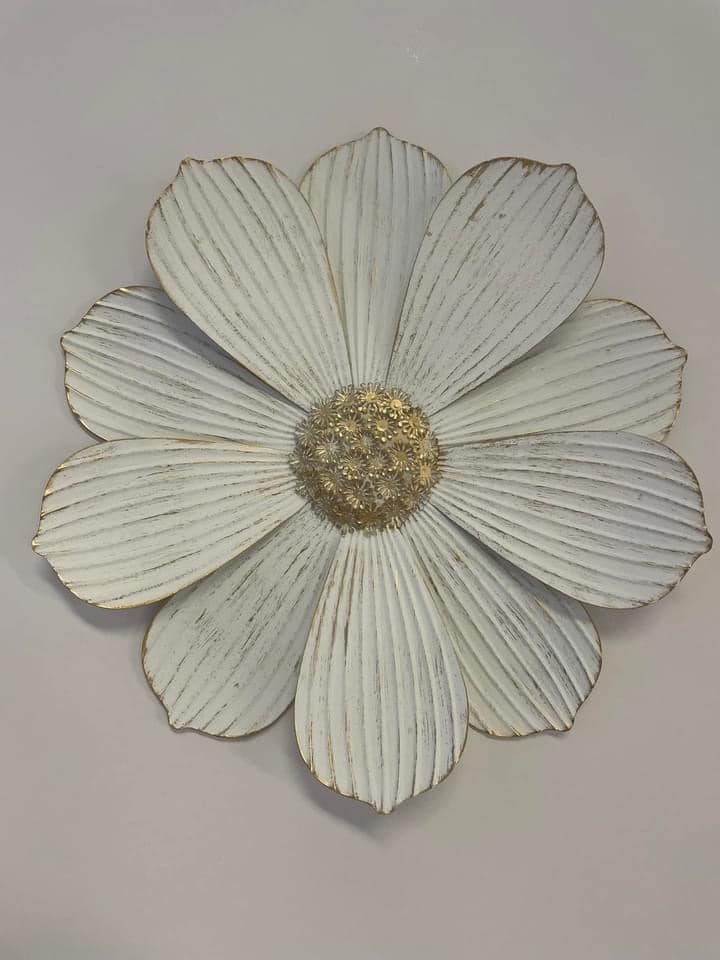
Slide title
Bridal Room Decorations
Button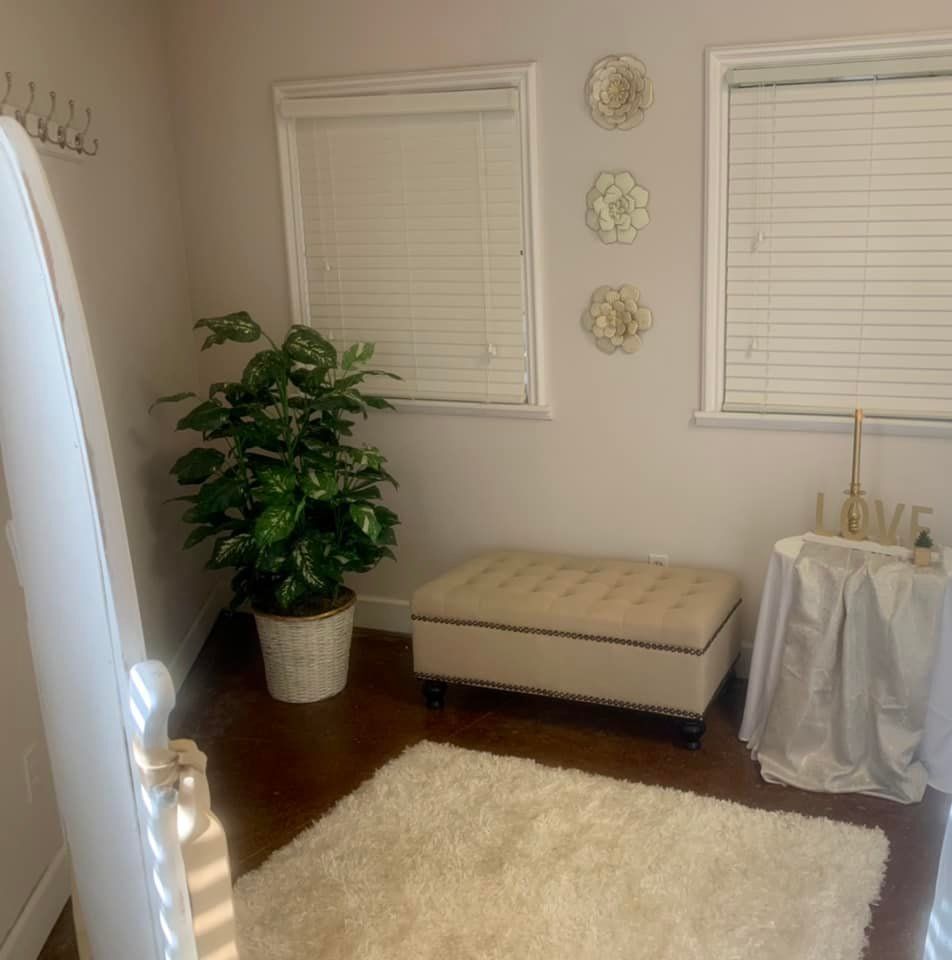
Slide title
Bridal Room
Button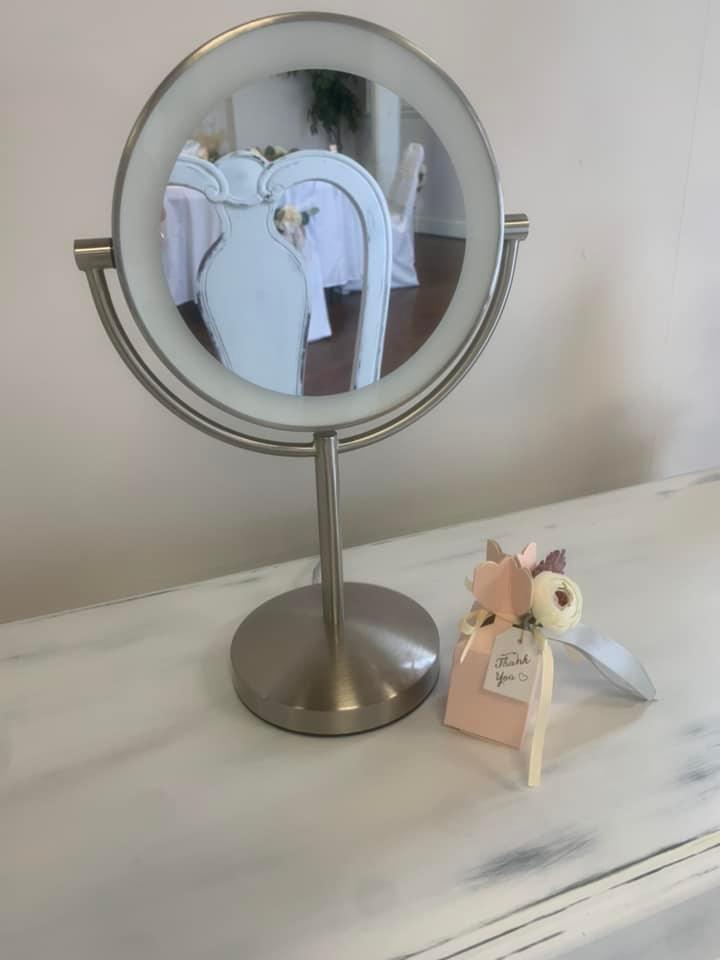
Slide title
Bridal Room Decor
Button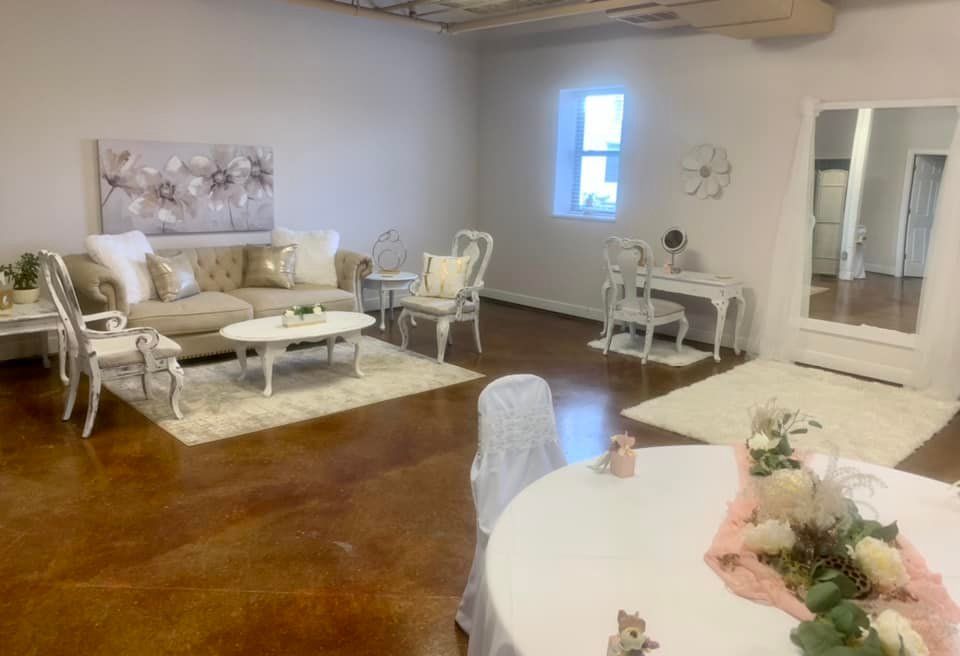
Slide title
Bridal Room Seating
Button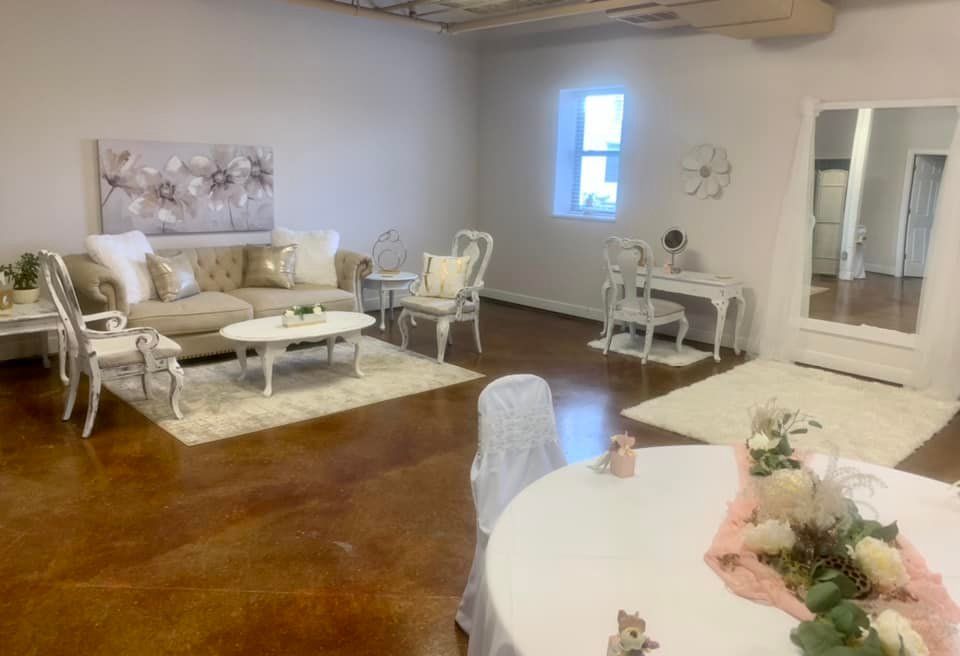
Slide title
Bride's Room
Button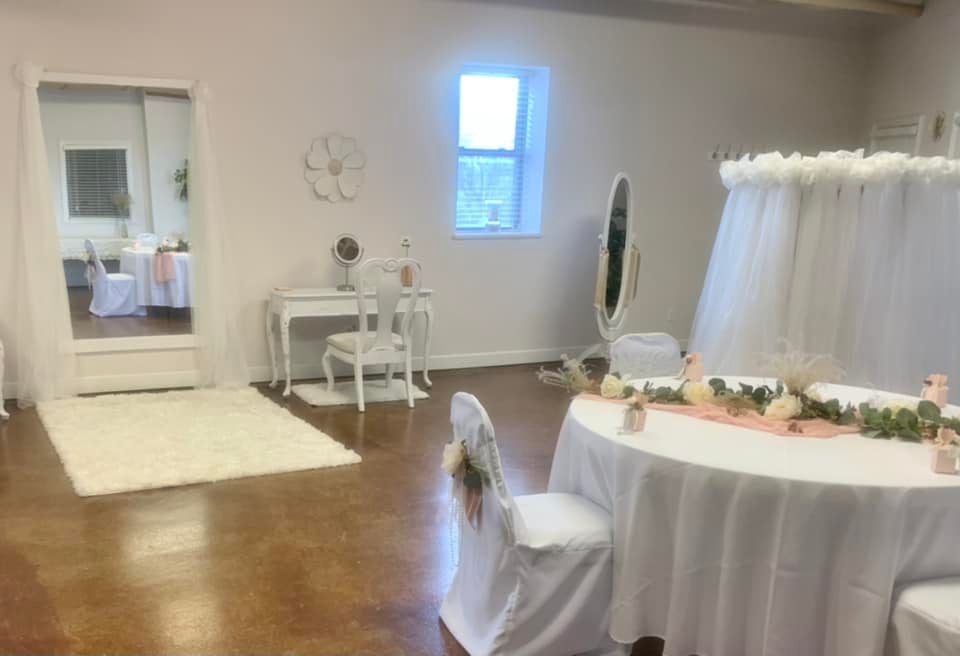
Slide title
Bridal Room Prep Area
Button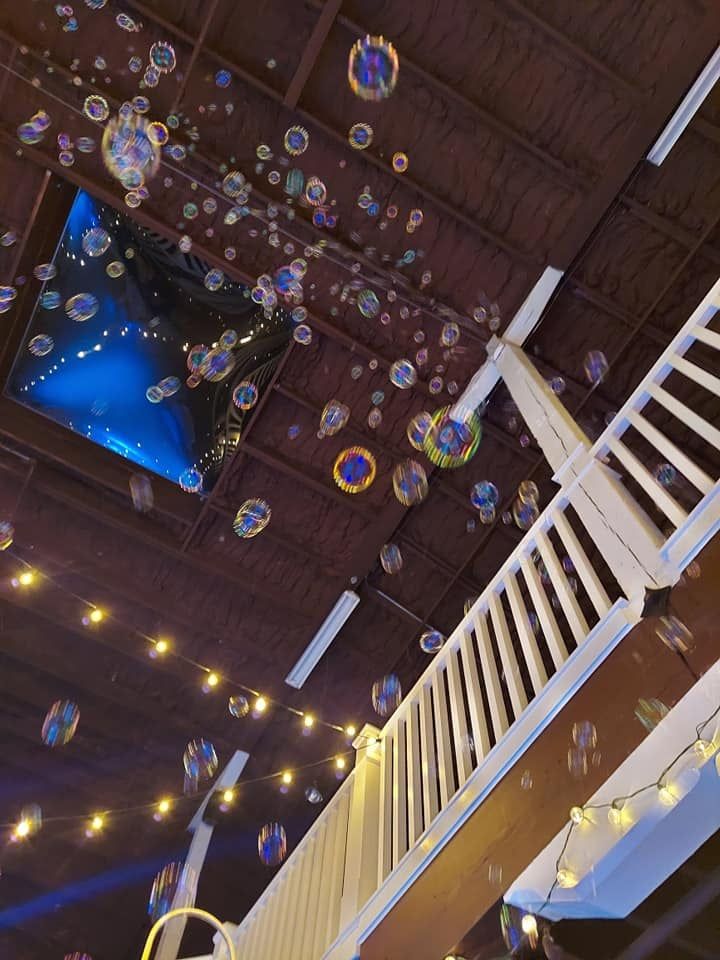
Slide title
Bubble Farwell
ButtonSlide title
Sparkler Send Off for the Bride & Groom
Button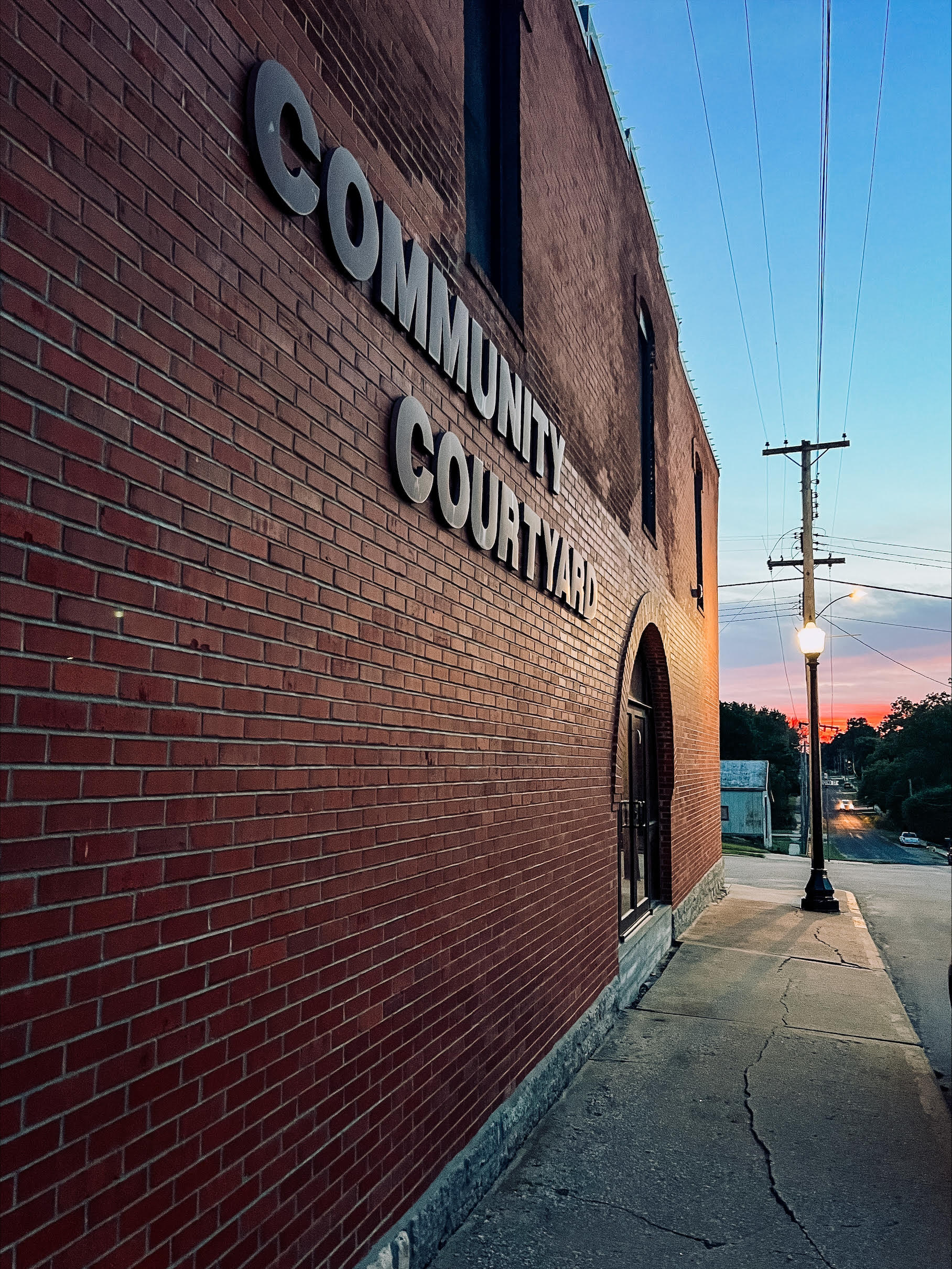
Slide title
The Courtyard street view at sunset
Button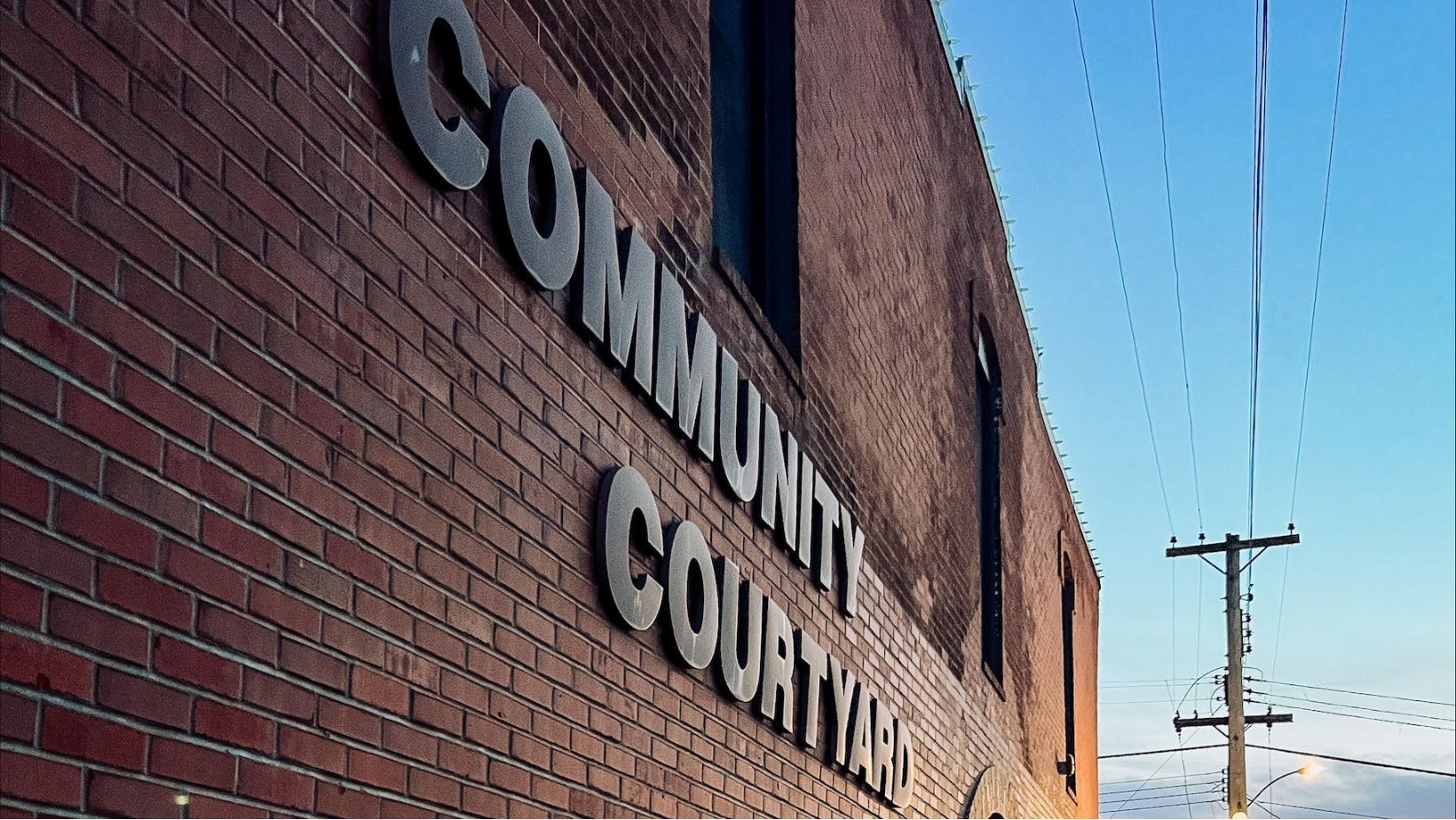
Slide title
The Couryard historic brick exterior
Button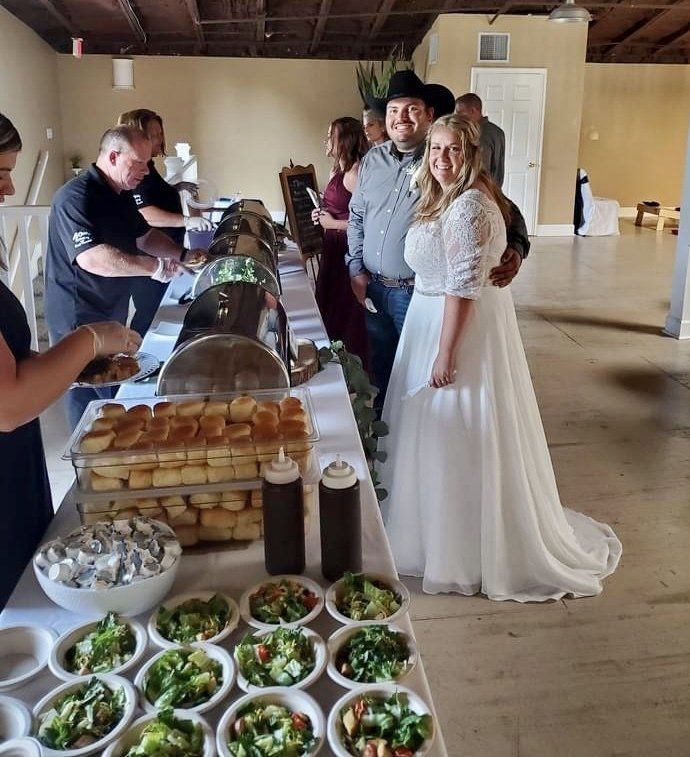
Slide title
Write your caption hereButton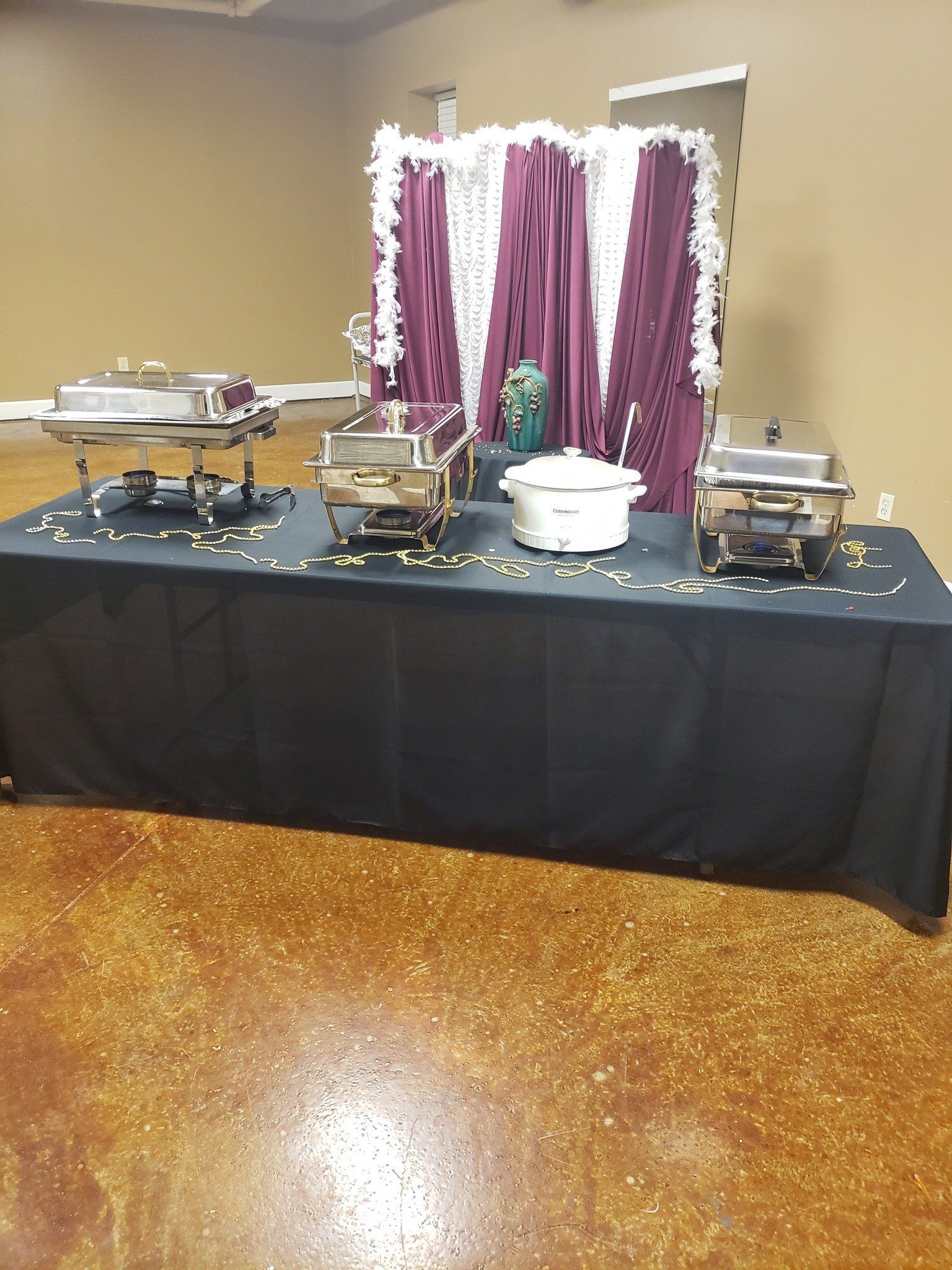
Slide title
Buffet Reception Serving Area
Button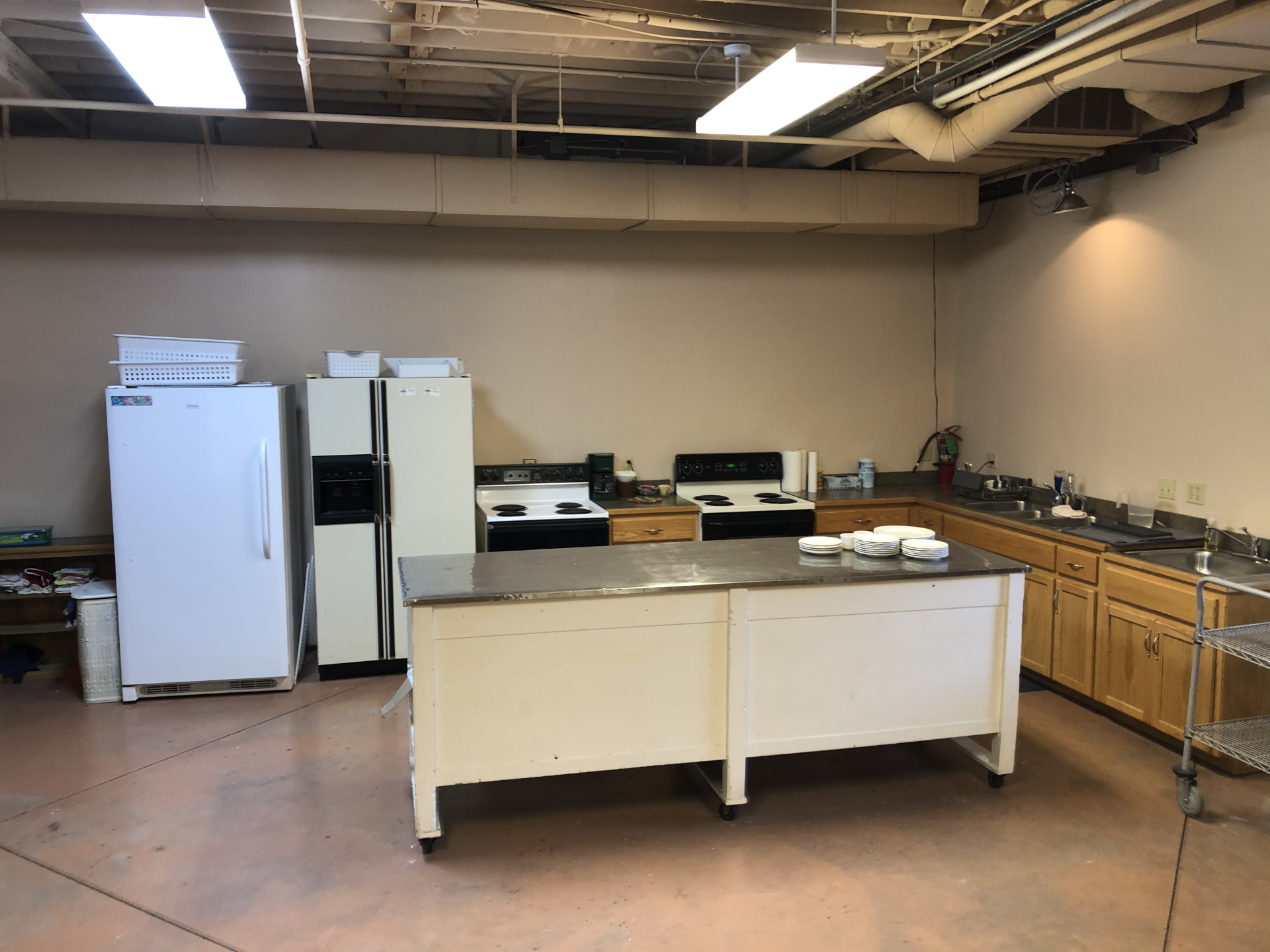
Slide title
First Floor Banquet-sized Kitchen
Button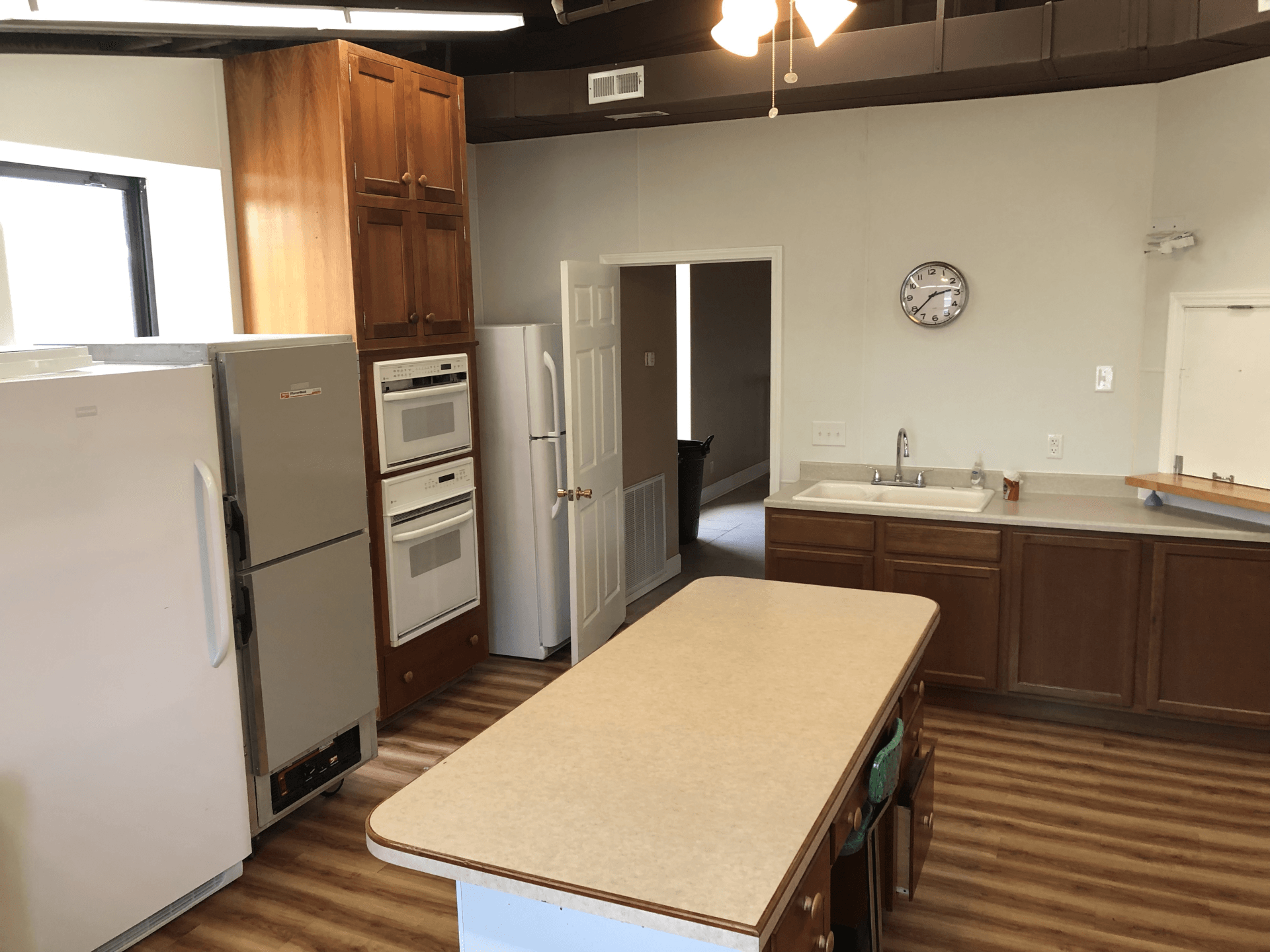
Slide title
Second Floor Kitchen Island
Button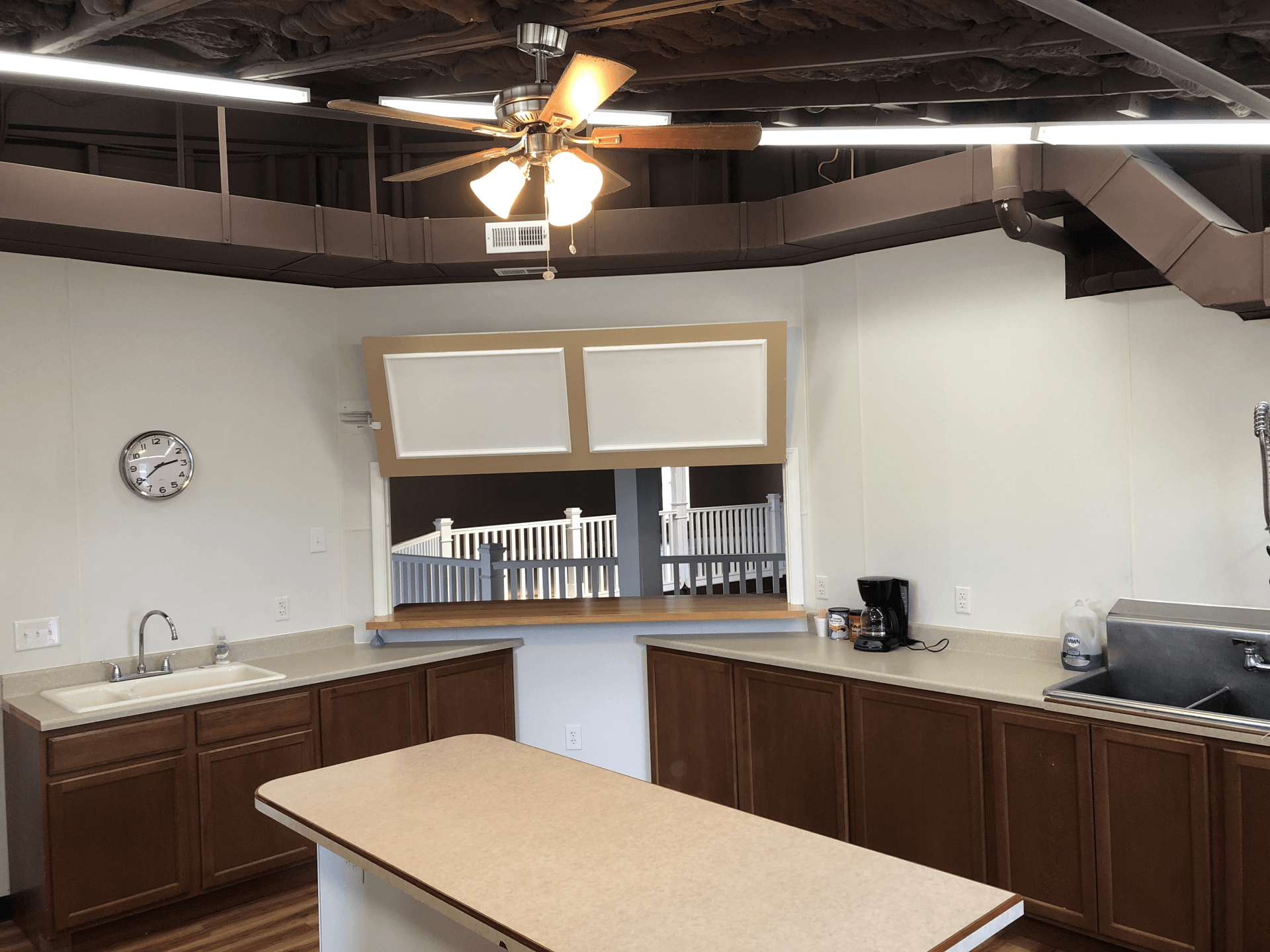
Slide title
Second Floor Kitchen
Button
Architectural Features
This magnificent event space offers more than 10,000 square feet space on two floors. The first floor capitalizes on the building's signature arches on all four doors of the building and on every window.
An amazing atrium soars 30 feet to a skylight that makes the entire building glow. Those are just two of The Courtyard's unique architectural features that make it a premier location to host all styles of weddings and celebrations.
Bridal Suite
A newly finished bridal suite on the ground floor makes getting ready for the big event effortless. The atrium is nearby as well as a full-sized kitchen for snacks.
Second Floor
Upstairs, the airy loft has a wooden floor that invites you to dance. A variety of lighting opinions helps you customize the mood for your party.
The Courtyard is fully ADA-compliant and includes a lift to take guests to the second floor.
The atrium is framed on the second floor by an artisan-crafted wood banister that serves as an accent to the building's classic design.
First Floor
The atrium has seating space for more than 100 guests. And the first floor's full banquet kitchen is any caterer's fantasy.
Ample windows provide glorious light in the day. Muted wall coloring offers a cozy feel at night.
Providing Elegant, Effortless Events
The Courtyard was built in the 1850s as the first carriage works for the newly bustling farm town of Plattsburg, Missouri. Over the generations, the building has transformed into many configurations and uses. Fortunately for Northland Brides and Grooms, it found its destiny as a unique and flexible venue for weddings with imaginative themes.
Affordable Pricing for Your Unforgettable Wedding Starts at $2,000.
-

Slide title
Decorated Entry and Gift Table in Atrium
Button -

Slide title
Reception Entryway with Dance Floor
Button 
Slide title
Decorated Staircase leading to 2nd Floor Reception Area
Button
Slide title
Reception Area with Round Tables for 2nd Floor
Button
Slide title
Head Table Decorations
Button
Slide title
Upstairs Dance Floor
Button
Slide title
Reception Area with Round Tables Showing Video Set Up Option
Button
Slide title
DJ Table
Button
Slide title
Buffet Table
Button
Slide title
Guests Being Served at Buffet Table
Button
Slide title
Wedding Reception on 2nd Floor
Button
Slide title
Atrium set up as the dance floor at wedding reception
Button
Slide title
Wedding Reception on 2nd Floor with Atrium as Dance Floor
Button
Slide title
Atrium Gate Decorated
Button
Slide title
Atrium Decorated Dance Floor
ButtonSlide title
Bouquet Toss
Button
Slide title
Atrium Entryway
Button
Slide title
Wedding Decoration Options
Button
Slide title
Ready for the Band
ButtonSlide title
Head Table
Button
Slide title
Second Floor Head Table
ButtonSlide title
Second Floor Dining Area
ButtonSlide title
Atrium Seating
ButtonSlide title
Reception and Dancing area set up in Atrium
Button
Slide title
The Grand Staircase
ButtonSlide title
Dancing and Reception set up in Atrium
ButtonSlide title
Reception set up in Atrium
ButtonSlide title
Reception set up in Atrium
Button
Slide title
Long Table Reception set up in Atrium
Button
Slide title
Reception in Atrium
Button
Slide title
Reception in Atrium
Button
Slide title
Table Decorations
Button
Slide title
Chair Decor
Button
Slide title
Chairs Decorated for Reception
Button
Slide title
Bride's Room
Button
Slide title
Bride's Room
Button
Slide title
Bridal Room Decorations
Button
Slide title
Bridal Room
Button
Slide title
Bridal Room Decor
Button
Slide title
Bridal Room Seating
Button
Slide title
Bride's Room
Button
Slide title
Bridal Room Prep Area
Button
Slide title
Bubble Farwell
ButtonSlide title
Sparkler Send Off for the Bride & Groom
Button
Slide title
The Courtyard street view at sunset
Button
Slide title
The Couryard historic brick exterior
Button
Slide title
Write your caption hereButton
Slide title
Buffet Reception Serving Area
Button
Slide title
First Floor Banquet-sized Kitchen
Button
Slide title
Second Floor Kitchen Island
Button
Slide title
Second Floor Kitchen
Button
Architectural Features
This magnificent event space offers more than 10,000 square feet space on two floors. The first floor capitalizes on the building's signature arches on all four doors of the building and on every window.
An amazing atrium soars 30 feet to a skylight that makes the entire building glow. Those are just two of The Courtyard's unique architectural features that make it a premier location to host all styles of weddings and celebrations.
Bridal Suite
A newly finished bridal suite on the ground floor makes getting ready for the big event effortless. The atrium is nearby as well as a full-sized kitchen for snacks.
Second Floor
Upstairs, the airy loft has a wooden floor that invites you to dance. A variety of lighting opinions helps you customize the mood for your party.
The Courtyard is fully ADA-compliant and includes a lift to take guests to the second floor.
The atrium is framed on the second floor by an artisan-crafted wood banister that serves as an accent to the building's classic design.
First Floor
The atrium has seating space for more than 100 guests. And the first floor's full banquet kitchen is any caterer's fantasy.
Ample windows provide glorious light in the day. Muted wall coloring offers a cozy feel at night.
The Courtyard Rental Options:
The Courtyard Rental Options:
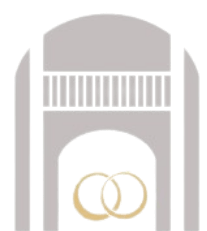
Weddings At The Courtyard Rental Fee Schedule
| Saturday Wedding Rate* | Entire Building | |
|---|---|---|
| Saturday/Friday Night | $3,200 | Rate includes after 5pm Friday |
| Saturday/Friday All Day | $3,400 | Rate includes all day Friday |
| Friday & Sunday Wedding Rate* | Entire Building |
|---|---|
| Friday | $2,000 |
| Sunday | $2,000 |
*A $400 deposit is required to hold your date and is refundable after your event.

“Great venue, lots of options for making it your own special event!”
Melissa C.
Button
“Very nice place would recommend to anyone that wants to have host an event,”
Donna J.
Button
“Beautiful interior space with plenty of room for a special event. A great staircase for a "grand entrance", balcony that surrounds the main floor, and plenty of options to personalize and decorate for Weddings, showers, graduations, etc. Love it!”
Melissa F.
Button

